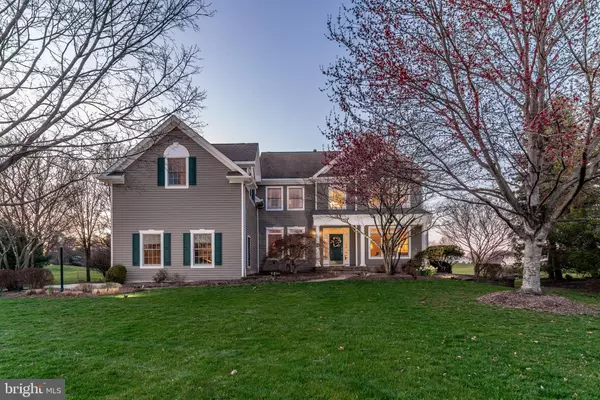For more information regarding the value of a property, please contact us for a free consultation.
Key Details
Sold Price $975,000
Property Type Single Family Home
Sub Type Detached
Listing Status Sold
Purchase Type For Sale
Subdivision Cherry Valley Cc
MLS Listing ID NJSO2002164
Sold Date 06/09/23
Style Colonial,Contemporary
Bedrooms 3
Full Baths 2
Half Baths 1
HOA Fees $165/qua
HOA Y/N Y
Originating Board BRIGHT
Year Built 1997
Annual Tax Amount $21,213
Tax Year 2022
Lot Size 0.503 Acres
Acres 0.5
Lot Dimensions 0.00 x 0.00
Property Description
Perfectly located on a Cherry Valley Community cul sac, this stunning home takes full advantage of its incredible location overlooking the golf course’s 3rd hole. A brand new deck edged with flowering trees is the ideal spot to watch the recreation while grilling dinner, and since it’s made of no-maintenance material, there will be more free weekends to do so! Guests will step through the front door to impressively high ceilings above refinished hardwood floors. The living room has an open feel, while a freshly painted office offers just the right amount of privacy through French doors. Formal and casual dining areas flank the kitchen, done in granite and stainless steel offset by crisp white cabinetry. The oversized family room has everything: a sound system, fireplace, built-ins and a wet bar, all washed in abundant sunlight. Further potential gathering space exists in the semi-finished basement, again with good natural light. A show-stopping staircase leads to 2 bedrooms, a hall bathroom and the expansive main suite featuring a cathedral ceiling and the best vantage point high above the golf course for a relaxing view from the bath’s soaking tub. Past 2 walk-in closets is another welcome surprise - a bonus room to use however you please situated atop the 3-car garage!
Location
State NJ
County Somerset
Area Montgomery Twp (21813)
Zoning SFD
Direction Southeast
Rooms
Other Rooms Living Room, Dining Room, Primary Bedroom, Bedroom 2, Bedroom 3, Kitchen, Basement, Foyer, Great Room, Laundry, Office, Storage Room, Utility Room, Bathroom 2, Bonus Room, Primary Bathroom, Half Bath
Basement Full, Interior Access, Partially Finished, Shelving
Interior
Interior Features Attic, Built-Ins, Carpet, Ceiling Fan(s), Crown Moldings, Family Room Off Kitchen, Floor Plan - Traditional, Kitchen - Island, Kitchen - Table Space, Pantry, Recessed Lighting, Primary Bath(s), Soaking Tub, Sprinkler System, Stall Shower, Tub Shower, Upgraded Countertops, Wet/Dry Bar, Walk-in Closet(s), Wine Storage, Dining Area
Hot Water Natural Gas
Heating Forced Air, Zoned
Cooling Central A/C, Ceiling Fan(s)
Flooring Carpet, Hardwood, Vinyl, Tile/Brick
Fireplaces Number 1
Fireplaces Type Gas/Propane
Equipment Built-In Microwave, Dishwasher, Dryer, Oven - Self Cleaning, Refrigerator, Washer, Water Heater, Oven/Range - Gas, Compactor, Disposal
Fireplace Y
Appliance Built-In Microwave, Dishwasher, Dryer, Oven - Self Cleaning, Refrigerator, Washer, Water Heater, Oven/Range - Gas, Compactor, Disposal
Heat Source Natural Gas
Laundry Main Floor
Exterior
Exterior Feature Deck(s), Patio(s)
Garage Garage - Side Entry, Garage Door Opener, Inside Access, Oversized
Garage Spaces 5.0
Utilities Available Cable TV, Under Ground
Waterfront N
Water Access N
View Golf Course, Scenic Vista
Roof Type Asphalt,Built-Up
Accessibility None
Porch Deck(s), Patio(s)
Parking Type Attached Garage, Driveway, On Street
Attached Garage 3
Total Parking Spaces 5
Garage Y
Building
Lot Description Cul-de-sac, Landscaping, No Thru Street
Story 2
Foundation Block
Sewer Public Sewer
Water Public
Architectural Style Colonial, Contemporary
Level or Stories 2
Additional Building Above Grade, Below Grade
New Construction N
Schools
Elementary Schools Village
Middle Schools Montgomery Township Upper
High Schools Montgomery Township
School District Montgomery Township Public Schools
Others
HOA Fee Include Common Area Maintenance
Senior Community No
Tax ID 13-30002-00013
Ownership Fee Simple
SqFt Source Assessor
Acceptable Financing Cash, Conventional
Listing Terms Cash, Conventional
Financing Cash,Conventional
Special Listing Condition Standard
Read Less Info
Want to know what your home might be worth? Contact us for a FREE valuation!

Our team is ready to help you sell your home for the highest possible price ASAP

Bought with Mandy Yao • Weichert Realtors-Princeton Junction
GET MORE INFORMATION





