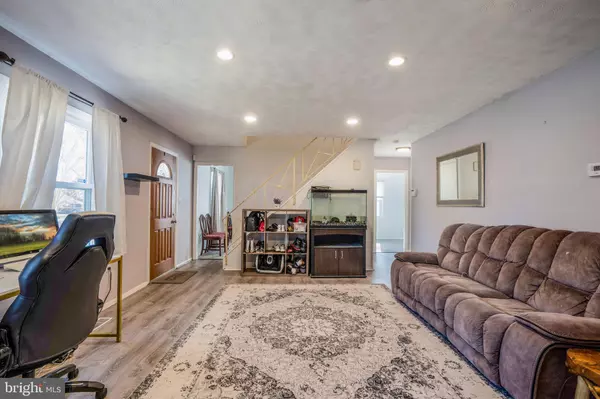For more information regarding the value of a property, please contact us for a free consultation.
Key Details
Sold Price $425,000
Property Type Single Family Home
Sub Type Detached
Listing Status Sold
Purchase Type For Sale
Square Footage 1,704 sqft
Price per Sqft $249
Subdivision Somerset At Belair
MLS Listing ID MDPG2072482
Sold Date 06/08/23
Style Cape Cod
Bedrooms 4
Full Baths 2
HOA Y/N N
Abv Grd Liv Area 1,704
Originating Board BRIGHT
Year Built 1962
Annual Tax Amount $5,847
Tax Year 2023
Lot Size 10,800 Sqft
Acres 0.25
Property Description
MAJOR PRICE REDUCTION!! Terrific Cape Cod in the sought after Somerset of Belair! Walk into the bright, open family room with new (2022) LVP flooring throughout + recessed lighting. Walk through to the eat-in kitchen with granite counter tops and stainless steel appliances that leads you to the four season sun room that overlooks the amazing back yard. You will FALL IN LOVE with the back patio, swimming pool, vegetable garden, and even enough yard space for a fire pit + yard games! What a great entertainment space! Two nice sized bedrooms and updated (2019) full bath are also on the main level. Upstairs you will find a huge primary bedroom with the walk in closet you've been looking for. An additional bedroom with oversized closet and full bath. The one car garage can be used for your car OR would be a great space for a future gym! One thing you won't find in many homes is the solar power system (no lease paid in full) to run your swimming pool. Additionally, the following items have been updated: HVAC (2022), Gutters (2021 Lifetime Warranty). You will love it!
Location
State MD
County Prince Georges
Zoning RSF65
Rooms
Main Level Bedrooms 2
Interior
Interior Features Attic, Breakfast Area, Carpet, Ceiling Fan(s), Combination Kitchen/Dining, Dining Area, Entry Level Bedroom, Family Room Off Kitchen, Floor Plan - Traditional, Kitchen - Eat-In, Kitchen - Galley, Recessed Lighting, Tub Shower, Walk-in Closet(s), Upgraded Countertops, Window Treatments, Wood Floors
Hot Water Natural Gas
Cooling Central A/C
Equipment Built-In Microwave, Dishwasher, Disposal, Dryer - Gas, ENERGY STAR Dishwasher, ENERGY STAR Refrigerator, Oven/Range - Electric, Oven - Self Cleaning, Stainless Steel Appliances, Washer, Water Heater
Fireplace N
Appliance Built-In Microwave, Dishwasher, Disposal, Dryer - Gas, ENERGY STAR Dishwasher, ENERGY STAR Refrigerator, Oven/Range - Electric, Oven - Self Cleaning, Stainless Steel Appliances, Washer, Water Heater
Heat Source Natural Gas
Laundry Main Floor
Exterior
Garage Additional Storage Area, Garage - Front Entry, Inside Access
Garage Spaces 1.0
Pool In Ground, Solar Heated, Vinyl
Waterfront N
Water Access N
Accessibility Doors - Swing In, Level Entry - Main
Parking Type Attached Garage
Attached Garage 1
Total Parking Spaces 1
Garage Y
Building
Story 2
Foundation Slab
Sewer Public Sewer
Water Public
Architectural Style Cape Cod
Level or Stories 2
Additional Building Above Grade, Below Grade
New Construction N
Schools
School District Prince George'S County Public Schools
Others
Pets Allowed N
Senior Community No
Tax ID 17070826461
Ownership Fee Simple
SqFt Source Assessor
Horse Property N
Special Listing Condition Standard
Read Less Info
Want to know what your home might be worth? Contact us for a FREE valuation!

Our team is ready to help you sell your home for the highest possible price ASAP

Bought with Bahrum Eorde Williams • Fairfax Realty Elite
GET MORE INFORMATION





