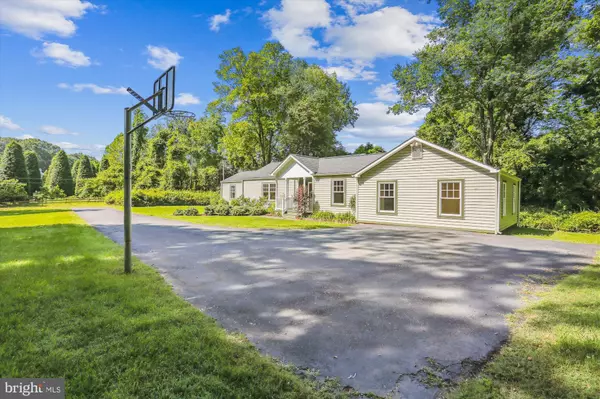For more information regarding the value of a property, please contact us for a free consultation.
Key Details
Sold Price $900,000
Property Type Single Family Home
Sub Type Detached
Listing Status Sold
Purchase Type For Sale
Square Footage 1,917 sqft
Price per Sqft $469
Subdivision Potomac Outside
MLS Listing ID MDMC2094368
Sold Date 06/23/23
Style Ranch/Rambler
Bedrooms 3
Full Baths 2
HOA Y/N N
Abv Grd Liv Area 1,917
Originating Board BRIGHT
Year Built 1945
Annual Tax Amount $8,806
Tax Year 2022
Lot Size 2.000 Acres
Acres 2.0
Property Description
Welcome to the Potomac countryside and this charming Rambler. This one of a kind home is sited on 2 glorious acres and offers the ultimate in privacy. Totally renovated in 2013 with the finest features to appeal to today's savvy buyers. Meticulously maintained it boasts an inviting foyer, sunlit island kitchen with cherry cabinets & stainless steel appliances, spacious dining area with bay window that is adjacent to a wonderful great room...all with gleaming hardwood floors. There are two generous size bedrooms and a ceramic tile hall bath in addition to the primary bedroom suite. It features a large walk-in closet and luxurious bath with an oversized shower, maple vanity & linen closet. Looking for more...there's an enormous family room and a den/home office. This home has been freshly painted and features brand new light upgraded carpet. It's one level living at its finest! Sit on your front porch and enjoy the lush landscaping and view one of the largest Dogwood trees in Maryland (2005). A large shed offers plenty of storage space and the long driveway gives you room for a multitude of cars when entertaining family and friends. A rare find in a close Potomac location with Adventure Conservation Park nearby and less than 3 miles from Potomac Village where you have shopping & fine dining. Outstanding Montgomery county schools-Wayside ES, Hoover MS, Churchill HS! Major roadways are close by and will make commuting throughout the Washington Metropolitan area a breeze.
Location
State MD
County Montgomery
Zoning RE2
Rooms
Other Rooms Primary Bedroom, Bedroom 2, Bedroom 3, Kitchen, Family Room, Foyer, Breakfast Room, Great Room, Laundry, Office, Bathroom 2, Primary Bathroom
Main Level Bedrooms 3
Interior
Interior Features Attic, Built-Ins, Carpet, Combination Kitchen/Dining, Dining Area, Entry Level Bedroom, Floor Plan - Open, Kitchen - Island, Primary Bath(s), Tub Shower, Upgraded Countertops, Walk-in Closet(s), Wood Floors
Hot Water Electric
Heating Forced Air, Heat Pump(s)
Cooling Central A/C
Flooring Carpet, Hardwood, Ceramic Tile
Equipment Built-In Microwave, Dishwasher, Disposal, Dryer, Dryer - Front Loading, Exhaust Fan, Icemaker, Oven - Self Cleaning, Oven/Range - Electric, Refrigerator, Washer, Washer - Front Loading, Stove, Stainless Steel Appliances
Fireplace N
Window Features Bay/Bow,Double Pane,Vinyl Clad
Appliance Built-In Microwave, Dishwasher, Disposal, Dryer, Dryer - Front Loading, Exhaust Fan, Icemaker, Oven - Self Cleaning, Oven/Range - Electric, Refrigerator, Washer, Washer - Front Loading, Stove, Stainless Steel Appliances
Heat Source Electric
Laundry Has Laundry, Dryer In Unit, Main Floor, Washer In Unit
Exterior
Exterior Feature Porch(es)
Garage Spaces 12.0
Water Access N
View Trees/Woods
Roof Type Shingle
Accessibility None
Porch Porch(es)
Total Parking Spaces 12
Garage N
Building
Lot Description Backs to Trees, Landscaping, Premium, Trees/Wooded, Private
Story 1
Foundation Slab
Sewer Septic Exists
Water Well
Architectural Style Ranch/Rambler
Level or Stories 1
Additional Building Above Grade, Below Grade
New Construction N
Schools
Elementary Schools Wayside
Middle Schools Herbert Hoover
High Schools Winston Churchill
School District Montgomery County Public Schools
Others
Senior Community No
Tax ID 161000855646
Ownership Fee Simple
SqFt Source Assessor
Acceptable Financing Cash, Conventional, FHA, VA
Listing Terms Cash, Conventional, FHA, VA
Financing Cash,Conventional,FHA,VA
Special Listing Condition Standard
Read Less Info
Want to know what your home might be worth? Contact us for a FREE valuation!

Our team is ready to help you sell your home for the highest possible price ASAP

Bought with Hui Zhong • BMI REALTORS INC.




