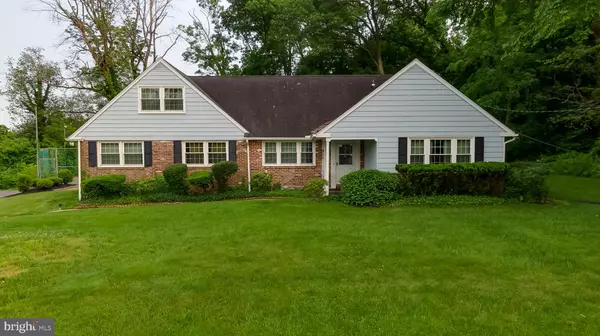For more information regarding the value of a property, please contact us for a free consultation.
Key Details
Sold Price $440,000
Property Type Single Family Home
Sub Type Detached
Listing Status Sold
Purchase Type For Sale
Square Footage 2,983 sqft
Price per Sqft $147
Subdivision Mount View
MLS Listing ID NJBL2044924
Sold Date 06/23/23
Style Cape Cod
Bedrooms 5
Full Baths 3
Half Baths 1
HOA Y/N N
Abv Grd Liv Area 2,983
Originating Board BRIGHT
Year Built 1965
Annual Tax Amount $9,998
Tax Year 2022
Lot Size 0.687 Acres
Acres 0.69
Lot Dimensions 160.00 x 187.00
Property Description
Welcome to Mount View and this, NEWLY listed 5 Bedroom, 3 full, 1 half Bath SFR 2 story Cape Cod w/2,900+ sq.ft. This property is located within walking distance to Rancocas Valley Region High School. This property features a large kitchen with eat-in space and a beautiful bay window, 3 large bathrooms, ample living space, including a living room with "exposed beams" on the ceiling. Enter through the front door into a long foyer. On the right, there is the entrance to the first large living space that includes built-in shelving. Across the hall, there is another living/working area, great for a sitting room or home office with doors that can close off the rest of the house while you work. Go a little further into the foyer and make a left down the long hallway, on your right you will find the laundry room that has a door that leads to the basement and an additional door with that leads outside to your own tennis court! Continue down the hallway that leads to 3 bedrooms and 2 bathrooms (1 included in primary bedroom). Head back down the hallway toward the foyer, straight ahead you will see a powder room. Make a left and find your way into the kitchen. Walk through the kitchen and continue into the oversized dining room; a great place to host large dinner parties the entire family! A bonus feature is the dining room has a huge closet that can hold all of your special occasion linens and decor! Off of the dining room there is a large family room with an opening in the wall to the dining room, perfect for entertaining guests for sporting events. Go up the stairs and directly at the top is a third full bathroom! In the upstairs hallway you will see a closet and 2 good sized bedrooms. Across the hallway is the bonus room with multi uses such as a office, playroom or work out room. Head back downstairs and to the back door to walk out and see the beautiful backyard that includes a tennis court that could also double as a basketball court. The backyard has beautiful garden beds and plenty of space to entertain or bring out the gardener in you! This home has plenty of space as ample driveway parking spaces, and on-street parking, so you'll never have to hunt for a place to park. Located in Mount Holly, this home has close access to Route 38, 70, 206, 295, 541 and the NJ Turnpike. Great for a commute to Philadelphia, Atlantic City or New York City. Outstanding Value Opportunity for the Savvy Home Purchaser. Make your appointment today and get ready to claim this one "Home."
Location
State NJ
County Burlington
Area Mount Holly Twp (20323)
Zoning R1
Rooms
Basement Unfinished
Main Level Bedrooms 3
Interior
Hot Water Natural Gas
Heating Forced Air
Cooling Central A/C
Heat Source Natural Gas
Exterior
Garage Spaces 2.0
Waterfront N
Water Access N
Accessibility None
Parking Type Driveway, On Street
Total Parking Spaces 2
Garage N
Building
Story 2
Foundation Block
Sewer Public Sewer
Water Public
Architectural Style Cape Cod
Level or Stories 2
Additional Building Above Grade, Below Grade
New Construction N
Schools
School District Mount Holly Township Public Schools
Others
Senior Community No
Tax ID 23-00015-00019
Ownership Fee Simple
SqFt Source Assessor
Special Listing Condition Standard
Read Less Info
Want to know what your home might be worth? Contact us for a FREE valuation!

Our team is ready to help you sell your home for the highest possible price ASAP

Bought with Kathleen Goodwine • BHHS Fox & Roach - Robbinsville
GET MORE INFORMATION





