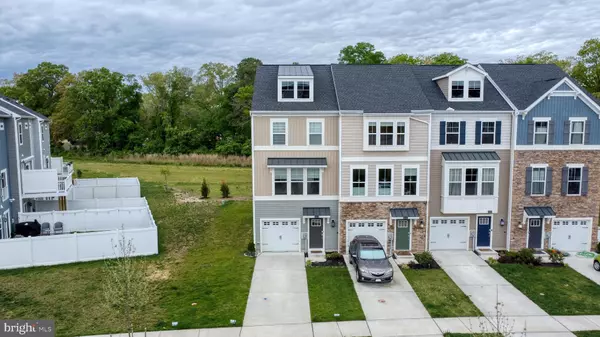For more information regarding the value of a property, please contact us for a free consultation.
Key Details
Sold Price $289,900
Property Type Townhouse
Sub Type End of Row/Townhouse
Listing Status Sold
Purchase Type For Sale
Square Footage 1,837 sqft
Price per Sqft $157
Subdivision Plantation Lakes
MLS Listing ID DESU2039738
Sold Date 06/27/23
Style Contemporary
Bedrooms 2
Full Baths 2
Half Baths 2
HOA Fees $147/mo
HOA Y/N Y
Abv Grd Liv Area 1,837
Originating Board BRIGHT
Year Built 2020
Annual Tax Amount $1,069
Tax Year 2022
Lot Size 28 Sqft
Lot Dimensions 28.00 x 94.00
Property Description
BACK ON MARKET, NO FAULT OF SELLERS.
Welcome to this gorgeous end unit townhome in the community of Plantation Lakes. This spacious 2Br/2 full bath and 2 half bath is bright and airy and your view from the front is the 13th fairway. The front door leads to the luxury vinyl plank flooring which then leads into the carpeted family room, half bath, and sliding doors that lead to the back yard. The upstairs main floor has a gourmet kitchen with stainless steel appliances, granite counters, spacious breakfast bar and area for dining. The main level also has extended vinyl plank flooring which reaches into the powder room and the bright and cheery Living Room. The third floor has a Master Bedroom with a walk in closet along with an en-suite bathroom and an additional bedroom and bathroom. Townhouse is all but new, being built in 2020.
New house at resale prices!!!!!! Don't wait, this will go fast
Plantation Lakes has many amenities including golf, pools, workout facilities, community restaurant and the Landing Bar.
A golf membership conveys with this property for a monthly fee of $178.00
Location
State DE
County Sussex
Area Dagsboro Hundred (31005)
Zoning TN
Rooms
Basement Fully Finished
Interior
Hot Water Electric
Heating Forced Air
Cooling Central A/C
Equipment None
Heat Source Electric
Exterior
Parking Features Garage - Front Entry
Garage Spaces 2.0
Utilities Available Electric Available, Cable TV Available, Natural Gas Available, Phone
Amenities Available Bar/Lounge, Club House, Community Center, Fitness Center, Golf Club, Golf Course, Jog/Walk Path, Pool - Indoor, Pool - Outdoor, Tennis Courts, Tot Lots/Playground
Water Access N
Roof Type Shingle
Accessibility None
Attached Garage 1
Total Parking Spaces 2
Garage Y
Building
Lot Description Backs - Open Common Area
Story 3
Foundation Slab
Sewer Public Septic
Water Public
Architectural Style Contemporary
Level or Stories 3
Additional Building Above Grade, Below Grade
New Construction N
Schools
School District Indian River
Others
Pets Allowed Y
HOA Fee Include Common Area Maintenance,Health Club,Lawn Maintenance,Pool(s),Recreation Facility,Reserve Funds,Trash
Senior Community No
Tax ID 133-16.00-1597.00
Ownership Fee Simple
SqFt Source Estimated
Acceptable Financing Cash, Conventional, FHA
Listing Terms Cash, Conventional, FHA
Financing Cash,Conventional,FHA
Special Listing Condition Standard
Pets Allowed No Pet Restrictions
Read Less Info
Want to know what your home might be worth? Contact us for a FREE valuation!

Our team is ready to help you sell your home for the highest possible price ASAP

Bought with Candice Santoro • Compass




