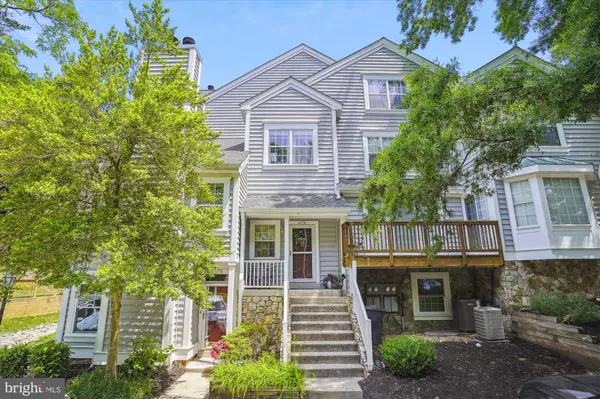For more information regarding the value of a property, please contact us for a free consultation.
Key Details
Sold Price $445,000
Property Type Condo
Sub Type Condo/Co-op
Listing Status Sold
Purchase Type For Sale
Square Footage 1,627 sqft
Price per Sqft $273
Subdivision Occoquan Pointe Condo
MLS Listing ID VAPW2051992
Sold Date 06/23/23
Style Back-to-Back
Bedrooms 3
Full Baths 3
Condo Fees $400/mo
HOA Y/N N
Abv Grd Liv Area 1,627
Originating Board BRIGHT
Year Built 1989
Annual Tax Amount $4,419
Tax Year 2022
Property Description
High above the historic Village of Occoquan, this spacious 3 bedroom, 3 bath town home style condo is complete with soaring ceilings, expansive windows, 2 private balcony areas overlooking serene wooded views An open floor plan, upper level owners suite, high ceilings, spacious room sizes, and much much more. ws A welcoming foyer ushers you upstairs and into the main level with bright and spacious family room featuring soaring vaulted ceilings, and warm inviting fireplace. Tons of wonderful natural sunlight shines through the expansive large windows. Adjacent formal living room offers plenty of space for all occasions. The eat-in kitchen is complimented with striking granite countertops,breakfast bar, wood cabinetry, refrigerator(2020), while the adjoining breakfast nook provides the perfect spot for daily dining or sit at the kitchen breakfast bar for a more informal setting. A laundry closet with full-size machines and hot water heater(2022) is located off the kitchen. Relax and unwind in the formal dining area off Kitchen which could be an additional family room opening to a relaxing balcony with views of natural, park-like scenery. Additional main level bedroom with full bath and private entry to a second balcony area. Upstairs, the owner's suite boasts a walk-in closet, and an en suite full bath with a dual-sink vanity, sleek lighting, spa-toned tile flooring and glass-enclosed shower surround. Down the hall you'll find an additional bedroom with a private full bath. Enjoy a swim and Relax in the community Pool by the Club house. Walk down the hill or take the stairs to historic Occoquan town promoting a welcoming social life. Excellent dining, adorable boutiques, boating on the Occoquan and entertainment at the Occoquan park overlooking the river. Outdoor activities include kayaking, running, biking trails and several beautiful regional parks close by. The VRE is less than 5 min away, a short drive to DC and surrounding areas. This quaint town has it all, come see for yourself! You will not be disappointed! Monthly Assoc fee includes Water, Trash, Snow Removal, & Exterior Bldg Maintenance, Driveways, Landscaping & Community Clubhouse, Pool, Grounds, & Community Streets.Ample parking with 2 assigned parking spots(6,7) and 3 visitors spaces in front of unit at the end of a private cul-de-sac
Location
State VA
County Prince William
Zoning R6
Rooms
Other Rooms Living Room, Dining Room, Primary Bedroom, Bedroom 2, Bedroom 3, Kitchen, Family Room, Primary Bathroom
Main Level Bedrooms 1
Interior
Interior Features Breakfast Area, Carpet, Dining Area, Entry Level Bedroom, Floor Plan - Open, Kitchen - Eat-In, Kitchen - Country, Kitchen - Table Space, Walk-in Closet(s), Wood Floors
Hot Water Electric
Heating Heat Pump(s)
Cooling Central A/C
Flooring Carpet, Hardwood
Fireplaces Number 1
Fireplaces Type Wood
Furnishings No
Fireplace Y
Heat Source Electric
Laundry Dryer In Unit, Main Floor, Washer In Unit
Exterior
Exterior Feature Balcony, Enclosed, Porch(es)
Garage Spaces 2.0
Parking On Site 2
Utilities Available Electric Available, Water Available, Sewer Available
Amenities Available Club House, Common Grounds, Exercise Room, Fitness Center, Meeting Room, Pool - Indoor, Swimming Pool, Jog/Walk Path, Recreational Center, Reserved/Assigned Parking
Water Access N
View Trees/Woods
Accessibility None
Porch Balcony, Enclosed, Porch(es)
Total Parking Spaces 2
Garage N
Building
Lot Description Backs to Trees
Story 2
Foundation Passive Radon Mitigation
Sewer Public Sewer
Water Public
Architectural Style Back-to-Back
Level or Stories 2
Additional Building Above Grade, Below Grade
New Construction N
Schools
Elementary Schools Occoquan
Middle Schools Lynn
High Schools Woodbridge
School District Prince William County Public Schools
Others
Pets Allowed Y
HOA Fee Include Common Area Maintenance,Ext Bldg Maint,Management,Parking Fee,Pool(s),Pest Control,Recreation Facility,Reserve Funds,Snow Removal,Water,Trash
Senior Community No
Tax ID 8393-54-5340.02
Ownership Condominium
Acceptable Financing Conventional, VA, Cash
Horse Property N
Listing Terms Conventional, VA, Cash
Financing Conventional,VA,Cash
Special Listing Condition Standard
Pets Allowed Number Limit
Read Less Info
Want to know what your home might be worth? Contact us for a FREE valuation!

Our team is ready to help you sell your home for the highest possible price ASAP

Bought with David J Zadareky • Compass




