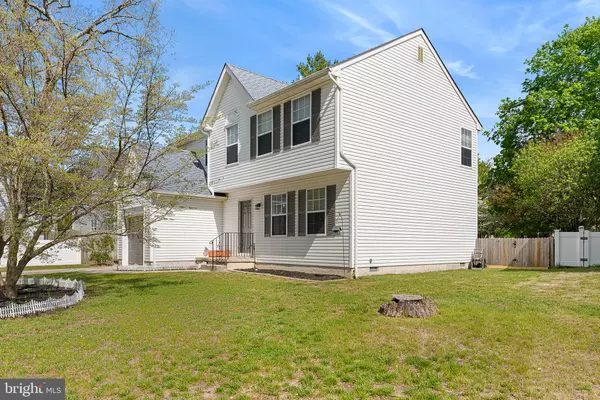For more information regarding the value of a property, please contact us for a free consultation.
Key Details
Sold Price $320,000
Property Type Single Family Home
Sub Type Detached
Listing Status Sold
Purchase Type For Sale
Square Footage 1,956 sqft
Price per Sqft $163
Subdivision None Available
MLS Listing ID NJAC2008116
Sold Date 06/30/23
Style Bi-level
Bedrooms 3
Full Baths 2
Half Baths 1
HOA Fees $39/qua
HOA Y/N Y
Abv Grd Liv Area 1,956
Originating Board BRIGHT
Year Built 1993
Annual Tax Amount $5,619
Tax Year 2022
Lot Size 6,098 Sqft
Acres 0.14
Lot Dimensions 0.00 x 0.00
Property Description
Welcome home to this beautifully updated 3 bedroom, 2.5 bathroom Colonial home located in a desirable community in Mays Landing. The formal living room and dining room provide a spacious and open floor plan. The kitchen features blue shaker cabinets, stainless steel gas stove, dishwasher, and a pantry. The family room is connected to the kitchen and features a vaulted ceiling, ceiling fan, and sliding glass door leading to the backyard. A half bath and laundry room are also located on this level. The garage has been converted into a bonus room that could be used as an office or gym, and can be easily converted back to a garage if needed.
On the second level, an oversized primary suite with a large walk-in closet and ceiling fan awaits. Additionally, there are two spacious bedrooms and a full bathroom. The home has been freshly painted and features new carpet throughout. The fenced-in backyard offers a patio and tool shed. This home is priced to sell fast, so book your tour today!
Location
State NJ
County Atlantic
Area Hamilton Twp (20112)
Zoning GA-L
Rooms
Other Rooms Living Room, Dining Room, Primary Bedroom, Bedroom 2, Bedroom 3, Kitchen, Family Room, Laundry, Bathroom 1, Bathroom 2, Primary Bathroom
Interior
Hot Water Natural Gas
Heating Forced Air
Cooling Central A/C
Flooring Wood
Heat Source Natural Gas
Exterior
Waterfront N
Water Access N
Accessibility None
Parking Type Driveway
Garage N
Building
Story 2
Foundation Slab
Sewer Public Sewer
Water Public
Architectural Style Bi-level
Level or Stories 2
Additional Building Above Grade, Below Grade
New Construction N
Schools
Elementary Schools George L. Hess Educ Comp E.S.
Middle Schools William Davies M.S.
High Schools Oakcrest
School District Hamilton Township
Others
Senior Community No
Tax ID 12-00731 02-00007
Ownership Fee Simple
SqFt Source Assessor
Special Listing Condition Standard
Read Less Info
Want to know what your home might be worth? Contact us for a FREE valuation!

Our team is ready to help you sell your home for the highest possible price ASAP

Bought with Nancy Kowalik • Your Home Sold Guaranteed, Nancy Kowalik Group
GET MORE INFORMATION





