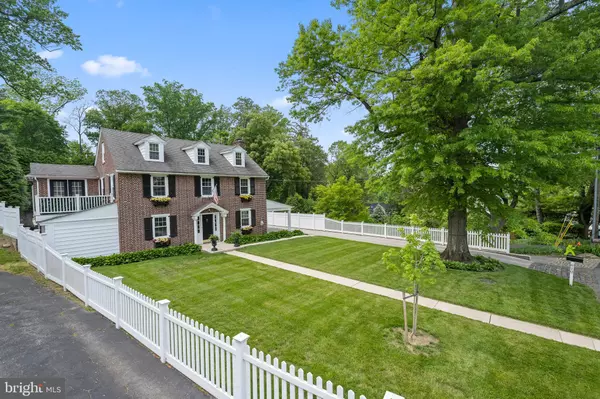For more information regarding the value of a property, please contact us for a free consultation.
Key Details
Sold Price $1,300,000
Property Type Single Family Home
Sub Type Detached
Listing Status Sold
Purchase Type For Sale
Square Footage 3,628 sqft
Price per Sqft $358
Subdivision South Wayne
MLS Listing ID PADE2046588
Sold Date 07/06/23
Style Colonial
Bedrooms 6
Full Baths 3
Half Baths 1
HOA Y/N N
Abv Grd Liv Area 3,628
Originating Board BRIGHT
Year Built 1940
Annual Tax Amount $17,482
Tax Year 2023
Lot Dimensions 52.40 x 152.73
Property Description
Charm abounds from this gracious three story brick colonial that has graced the South Wayne community for the last 83 years. Its captivating street presence begins with a carpet of green grass setting the tone for this "picture perfect" beauty and grabbing your heart from the moment you arrive. A lovely flagstone walkway gracefully carries you
to the front door where one is welcomed by a traditional Foyer flanked by formal Living and Dining Rooms. Some of the features include beautiful built-in bookcases, wood burning fireplace, extensive millwork, and 2 sets of French doors that lead to a covered outside Porch. In 2008 the original footprint of the home was expanded and gleaming hardwood floors connect the old and the new offering a wonderful circular flow on the First Floor. The back of the home features a beautiful Kitchen with every chefs delight overlooking the private backyard oasis and exquisite awning covered Patio offering a fabulous outside room. A cozy Family Room is conveniently located off of the Kitchen with a Laundry Room, Powder Room and Mudroom completing the First Floor. As one ascends to the Second Floor an amazing Primary Suite awaits flooded with natural sunlight featuring two large walk-in closets, updated Primary Bath, and outside deck offering a private sanctuary you will ever want to leave. On the Second Floor there are 3 additional Bedrooms , and an updated Hall Bathroom. The Third Floor features 2 Bedrooms with additional flexible space perfect for Playroom or Office. This stunning home truly has it all... in a location minutes from the Radnor Trail, within walking distance to downtown Wayne, and close proximity to all major highways!! Don't miss this opportunity to own this gem in one of Radnor Townships most sought after neighborhoods!!
Location
State PA
County Delaware
Area Radnor Twp (10436)
Zoning RES
Rooms
Other Rooms Living Room, Dining Room, Primary Bedroom, Bedroom 2, Bedroom 3, Kitchen, Family Room, Bedroom 1, Other
Basement Unfinished
Interior
Interior Features Primary Bath(s), Kitchen - Island, Butlers Pantry, Ceiling Fan(s), Stall Shower, Kitchen - Eat-In
Hot Water Electric
Heating Forced Air
Cooling Central A/C
Fireplaces Number 1
Fireplaces Type Marble
Equipment Commercial Range, Dishwasher, Disposal
Fireplace Y
Window Features Replacement
Appliance Commercial Range, Dishwasher, Disposal
Heat Source Natural Gas
Laundry Main Floor
Exterior
Exterior Feature Roof, Patio(s), Porch(es)
Utilities Available Cable TV
Waterfront N
Water Access N
Roof Type Pitched,Shingle
Accessibility None
Porch Roof, Patio(s), Porch(es)
Parking Type Driveway
Garage N
Building
Lot Description Level, Front Yard, Rear Yard
Story 3
Foundation Block
Sewer Public Sewer
Water Public
Architectural Style Colonial
Level or Stories 3
Additional Building Above Grade, Below Grade
New Construction N
Schools
Elementary Schools Wayne
Middle Schools Radnor M
High Schools Radnor H
School District Radnor Township
Others
Senior Community No
Tax ID 36-04-02057-00
Ownership Fee Simple
SqFt Source Estimated
Special Listing Condition Standard
Read Less Info
Want to know what your home might be worth? Contact us for a FREE valuation!

Our team is ready to help you sell your home for the highest possible price ASAP

Bought with Kristen D Kearns • Keller Williams Realty Devon-Wayne
GET MORE INFORMATION





