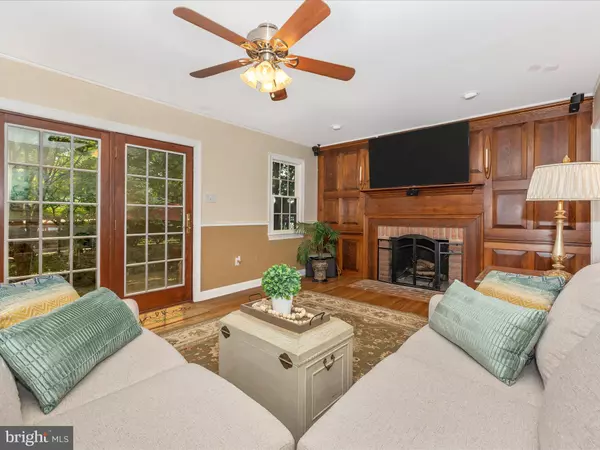For more information regarding the value of a property, please contact us for a free consultation.
Key Details
Sold Price $670,000
Property Type Single Family Home
Sub Type Detached
Listing Status Sold
Purchase Type For Sale
Square Footage 2,873 sqft
Price per Sqft $233
Subdivision Sheffield
MLS Listing ID MDFR2035094
Sold Date 07/07/23
Style Colonial
Bedrooms 4
Full Baths 2
Half Baths 1
HOA Y/N N
Abv Grd Liv Area 2,073
Originating Board BRIGHT
Year Built 1988
Annual Tax Amount $6,377
Tax Year 2022
Lot Size 4.890 Acres
Acres 4.89
Property Description
OFFER RECEIVED. DEADLINE FOR ALL OFFERS IS WEDNESDAY, JUNE 14TH AT 8 AM.
Welcome Home to 12051 Greystone Drive. Enter the tree-lined driveway to this serene and beautifully landscaped Williamsburg-Style Colonial home. Cozy, updated kitchen with table-space, newer appliances and lovely bay windows to enjoy the view of the professionally landscaped front yard. Gorgeous hardwood on main floor draws you into the stunning family room with fire place surrounded by warm wood finishes. The additional bright sunroom with vaulted ceilings and access to huge fenced backyard. The upstairs boasts 3 large size bedrooms and a primary bedroom with plenty of space and window seat. The updated hall bathroom is truly state of the art. The finished basement has plenty of room for entertaining as well as a wood stove. The expansive 4.98 acres is wooded in the front with a stream and fenced in the back for your furry friends. It also has two storage sheds for all your landscaping tools.The two chicken coops with runs convey. This home is minutes from Rt. 70 and downtown Mt. Airy. Enjoy your slice of country heaven by scheduling your showing and making your offer!
Location
State MD
County Frederick
Zoning RES
Rooms
Other Rooms Dining Room, Primary Bedroom, Bedroom 2, Bedroom 3, Bedroom 4, Kitchen, Family Room, Den, Breakfast Room, Sun/Florida Room, Laundry, Recreation Room, Storage Room, Bathroom 2, Primary Bathroom, Half Bath
Basement Other
Interior
Interior Features Breakfast Area, Carpet, Ceiling Fan(s), Dining Area, Kitchen - Eat-In, Primary Bath(s), Skylight(s), Water Treat System, Wood Floors, Stove - Wood
Hot Water Electric
Heating Heat Pump(s)
Cooling Central A/C, Ceiling Fan(s)
Flooring Hardwood, Carpet
Fireplaces Number 2
Fireplaces Type Mantel(s), Wood
Equipment Cooktop, Dishwasher, Oven - Wall, Refrigerator, Stainless Steel Appliances, Washer, Dryer, Water Heater
Fireplace Y
Appliance Cooktop, Dishwasher, Oven - Wall, Refrigerator, Stainless Steel Appliances, Washer, Dryer, Water Heater
Heat Source Electric
Laundry Washer In Unit, Dryer In Unit, Lower Floor
Exterior
Exterior Feature Brick, Patio(s)
Parking Features Garage - Front Entry
Garage Spaces 2.0
Fence Rear
Water Access N
View Garden/Lawn, Trees/Woods
Roof Type Architectural Shingle
Accessibility None
Porch Brick, Patio(s)
Attached Garage 2
Total Parking Spaces 2
Garage Y
Building
Lot Description Backs to Trees, Landscaping, Premium
Story 3
Foundation Permanent
Sewer Private Septic Tank
Water Well
Architectural Style Colonial
Level or Stories 3
Additional Building Above Grade, Below Grade
Structure Type Cathedral Ceilings
New Construction N
Schools
Elementary Schools Twin Ridge
Middle Schools New Market
High Schools Linganore
School District Frederick County Public Schools
Others
Pets Allowed Y
Senior Community No
Tax ID 1109269932
Ownership Fee Simple
SqFt Source Assessor
Acceptable Financing Cash, Conventional, FHA, USDA, VA
Listing Terms Cash, Conventional, FHA, USDA, VA
Financing Cash,Conventional,FHA,USDA,VA
Special Listing Condition Standard
Pets Allowed No Pet Restrictions
Read Less Info
Want to know what your home might be worth? Contact us for a FREE valuation!

Our team is ready to help you sell your home for the highest possible price ASAP

Bought with Kimberly M Anselmo • RE/MAX Results




