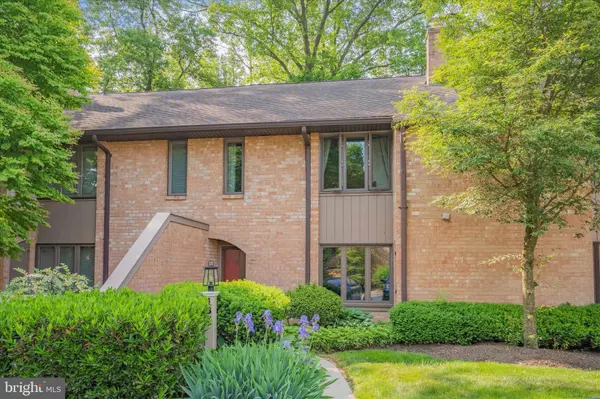For more information regarding the value of a property, please contact us for a free consultation.
Key Details
Sold Price $400,000
Property Type Condo
Sub Type Condo/Co-op
Listing Status Sold
Purchase Type For Sale
Square Footage 2,085 sqft
Price per Sqft $191
Subdivision Woodgate
MLS Listing ID PACT2045966
Sold Date 07/11/23
Style Contemporary
Bedrooms 4
Full Baths 2
Half Baths 1
Condo Fees $750
HOA Fees $375/mo
HOA Y/N Y
Abv Grd Liv Area 2,085
Originating Board BRIGHT
Year Built 1977
Annual Tax Amount $4,283
Tax Year 2023
Lot Size 2,085 Sqft
Acres 0.05
Lot Dimensions 0.00 x 0.00
Property Description
Welcome to 136 Woodgate Ln #26, Paoli, PA 19301! This beautifully designed property offers an ideal combination of comfort, style, and convenience. Located in a desirable neighborhood, this listing presents a wonderful opportunity for anyone seeking a new place to call home. As you step inside, you'll be greeted by an inviting and spacious living area that exudes warmth and charm. The open floor plan seamlessly connects the living room and dining area, creating a perfect space for entertaining guests or spending quality time with loved ones. The kitchen provides ample countertop space, and space for plenty of storage for all your culinary needs. Whether you're preparing a quick weekday meal or hosting a gourmet dinner party, this kitchen has you covered.
The property boasts four bedrooms, providing ample space for a growing family or accommodating guests. The master bedroom is a tranquil retreat, complete with an en-suite bathroom and a generous walk-in closet. The additional bedrooms are well-appointed and share a convenient bathroom. The well-maintained grounds provide a peaceful environment and are great for outdoor activities or leisurely walks. Situated in the heart of Paoli, you'll enjoy easy access to a variety of local amenities. Shopping centers, restaurants, and recreational facilities are just a short distance away, ensuring that everything you need is within reach. Commuting is a breeze with major highways and public transportation options in close proximity. Don't miss out on the opportunity to make this stunning property your own. Schedule a viewing today and discover the endless possibilities that await you. No dogs allowed.
Location
State PA
County Chester
Area Tredyffrin Twp (10343)
Zoning R4
Rooms
Other Rooms Living Room, Dining Room, Primary Bedroom, Bedroom 2, Kitchen, Family Room, Bedroom 1
Interior
Interior Features Primary Bath(s), Skylight(s), Stall Shower
Hot Water Electric
Heating Heat Pump(s)
Cooling Central A/C
Flooring Wood, Fully Carpeted, Tile/Brick
Fireplaces Number 1
Equipment Oven - Self Cleaning, Dishwasher
Fireplace Y
Window Features Replacement
Appliance Oven - Self Cleaning, Dishwasher
Heat Source Electric
Laundry Upper Floor
Exterior
Exterior Feature Patio(s)
Garage Spaces 2.0
Utilities Available Cable TV
Water Access N
Accessibility None
Porch Patio(s)
Total Parking Spaces 2
Garage N
Building
Story 2
Foundation Concrete Perimeter
Sewer Public Sewer
Water Public
Architectural Style Contemporary
Level or Stories 2
Additional Building Above Grade, Below Grade
New Construction N
Schools
High Schools Conestoga Senior
School District Tredyffrin-Easttown
Others
Pets Allowed Y
Senior Community No
Tax ID 43-09R-0046.2600
Ownership Fee Simple
SqFt Source Assessor
Acceptable Financing Cash, Conventional, FHA, VA
Listing Terms Cash, Conventional, FHA, VA
Financing Cash,Conventional,FHA,VA
Special Listing Condition Standard
Pets Allowed Cats OK
Read Less Info
Want to know what your home might be worth? Contact us for a FREE valuation!

Our team is ready to help you sell your home for the highest possible price ASAP

Bought with Evan Ho • BY Real Estate




