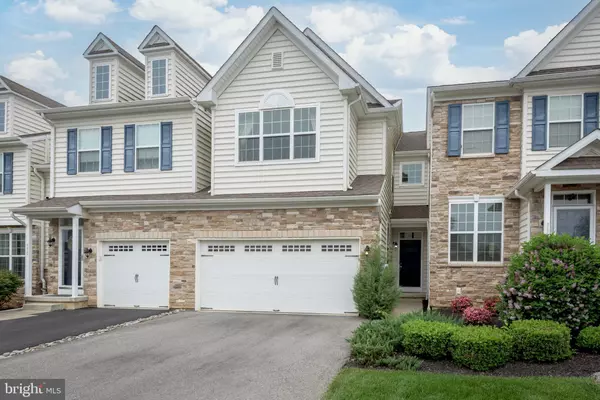For more information regarding the value of a property, please contact us for a free consultation.
Key Details
Sold Price $435,000
Property Type Townhouse
Sub Type Interior Row/Townhouse
Listing Status Sold
Purchase Type For Sale
Square Footage 2,803 sqft
Price per Sqft $155
Subdivision Hidden Meadows
MLS Listing ID PALH2005914
Sold Date 07/11/23
Style Other
Bedrooms 3
Full Baths 3
Half Baths 1
HOA Fees $100/mo
HOA Y/N Y
Abv Grd Liv Area 2,003
Originating Board BRIGHT
Year Built 2012
Annual Tax Amount $5,436
Tax Year 2022
Lot Dimensions 0.00 x 0.00
Property Description
Welcome to 332 Pennycress Road! This amazing house, only 11 years young is ready for its new owner. Walk into the front door and you are amazed by the open floor plan leading through the large dining room to the open kitchen. The kitchen is equipped with stainless steel appliances, granite counters, stone backsplash and cabinet hardware. This eat-in kitchen has lots of space for seating, including a peninsula with stool seating, as well as plenty of space for a kitchen table. The first floor has an open floorplan beautiful hardwood floors, recessed lighting, and high ceilings and a powder room. Downstairs there is a newly-finished basement with a bar and plenty of space for entertaining. The master suite is huge, including a large walk-in closet, bathroom stand-up shower and double vanity. On the 2nd floor you will also find a laundry room so you can wash clothes with convenience. The 2nd floor includes also 2 other bedrooms, which are a good size and a hall bathroom. This house is great! Schedule your appointment today before somebody else steals your house!
*Included in the sale are the dining set, server, master bedroom set, living room couch and Sonos entertainment system in the basement. No price adjustment will be given if buyer does not want these items
Location
State PA
County Lehigh
Area Upper Macungie Twp (12320)
Zoning R5
Rooms
Basement Fully Finished
Interior
Interior Features Ceiling Fan(s), Dining Area, Floor Plan - Open, Kitchen - Eat-In, Recessed Lighting, Walk-in Closet(s)
Hot Water Natural Gas
Heating Forced Air
Cooling Central A/C
Flooring Ceramic Tile, Carpet, Hardwood
Fireplaces Number 1
Equipment Dishwasher, Dryer, Exhaust Fan, Microwave, Oven/Range - Gas, Stainless Steel Appliances, Washer, Water Heater
Furnishings Partially
Fireplace N
Appliance Dishwasher, Dryer, Exhaust Fan, Microwave, Oven/Range - Gas, Stainless Steel Appliances, Washer, Water Heater
Heat Source Natural Gas
Laundry Upper Floor
Exterior
Parking Features Garage Door Opener, Inside Access
Garage Spaces 2.0
Water Access N
Accessibility None
Attached Garage 2
Total Parking Spaces 2
Garage Y
Building
Story 2
Foundation Other
Sewer Public Sewer
Water Public
Architectural Style Other
Level or Stories 2
Additional Building Above Grade, Below Grade
New Construction N
Schools
School District Parkland
Others
HOA Fee Include Snow Removal,Lawn Care Front,Lawn Care Rear
Senior Community No
Tax ID 547643365650-00005
Ownership Fee Simple
SqFt Source Estimated
Acceptable Financing Cash, Conventional, FHA
Listing Terms Cash, Conventional, FHA
Financing Cash,Conventional,FHA
Special Listing Condition Standard
Read Less Info
Want to know what your home might be worth? Contact us for a FREE valuation!

Our team is ready to help you sell your home for the highest possible price ASAP

Bought with Christopher E Wyche • HomeSmart Realty Advisors
GET MORE INFORMATION





