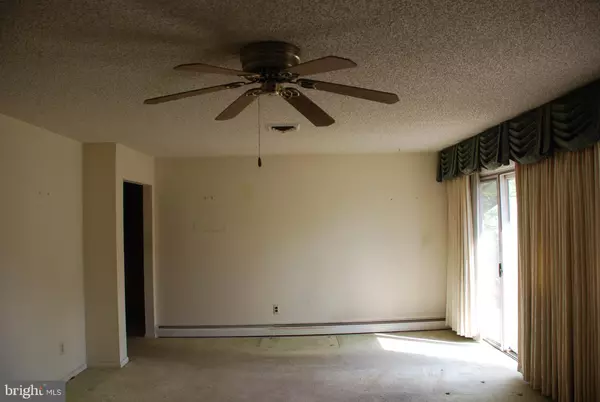For more information regarding the value of a property, please contact us for a free consultation.
Key Details
Sold Price $475,000
Property Type Single Family Home
Sub Type Detached
Listing Status Sold
Purchase Type For Sale
Square Footage 2,588 sqft
Price per Sqft $183
Subdivision Non Available
MLS Listing ID PABU2048522
Sold Date 07/11/23
Style Ranch/Rambler
Bedrooms 3
Full Baths 2
HOA Y/N N
Abv Grd Liv Area 1,488
Originating Board BRIGHT
Year Built 1964
Annual Tax Amount $6,026
Tax Year 2022
Lot Size 0.861 Acres
Acres 0.86
Lot Dimensions 150.00 x 250.00
Property Description
This builders-own home has stood the test of time and now needs the fresh decor and the enthusiasm that is a hallmark of new ownership. The home is located in Northampton Township and offers three bedrooms, a living room with fireplace and a nicely sized dining room. The main bedroom features an en suite bath. The lower level has a family room with a wood stove a laundry/craft room and a guest room. There is a deck and a patio and an attached two-car garage. Also features a back up generator. An over-sized, detached two car garage allows for an auto enthusiast, a woodworker or simple car storage. Bring your color chart and design ideas to 1054 Almshouse Road.
Location
State PA
County Bucks
Area Northampton Twp (10131)
Zoning R1
Rooms
Other Rooms Living Room, Dining Room, Bedroom 4, Kitchen, Family Room, Bedroom 1, Laundry, Bathroom 2, Bathroom 3
Basement Daylight, Full
Main Level Bedrooms 3
Interior
Interior Features Carpet, Pantry, Stove - Wood
Hot Water Electric
Heating Forced Air, Wood Burn Stove
Cooling Central A/C
Fireplaces Number 1
Fireplaces Type Stone, Wood
Fireplace Y
Heat Source Oil
Exterior
Garage Garage - Front Entry, Garage Door Opener
Garage Spaces 10.0
Waterfront N
Water Access N
Roof Type Asphalt
Accessibility None
Parking Type Attached Garage, Detached Garage, Driveway
Attached Garage 2
Total Parking Spaces 10
Garage Y
Building
Story 2
Foundation Block
Sewer Public Sewer
Water Well
Architectural Style Ranch/Rambler
Level or Stories 2
Additional Building Above Grade, Below Grade
New Construction N
Schools
School District Council Rock
Others
Senior Community No
Tax ID 31-051-009
Ownership Fee Simple
SqFt Source Assessor
Acceptable Financing Cash, Conventional, FHA, VA
Listing Terms Cash, Conventional, FHA, VA
Financing Cash,Conventional,FHA,VA
Special Listing Condition Standard
Read Less Info
Want to know what your home might be worth? Contact us for a FREE valuation!

Our team is ready to help you sell your home for the highest possible price ASAP

Bought with Veronica Shub • Archstone Realty
GET MORE INFORMATION





