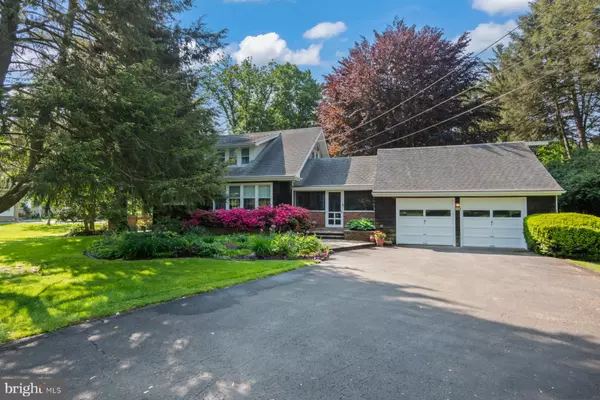For more information regarding the value of a property, please contact us for a free consultation.
Key Details
Sold Price $430,000
Property Type Single Family Home
Sub Type Detached
Listing Status Sold
Purchase Type For Sale
Square Footage 2,009 sqft
Price per Sqft $214
Subdivision Rivers Edge
MLS Listing ID NJBL2045328
Sold Date 07/19/23
Style Craftsman,Bungalow
Bedrooms 3
Full Baths 2
HOA Y/N N
Abv Grd Liv Area 2,009
Originating Board BRIGHT
Year Built 1919
Annual Tax Amount $6,182
Tax Year 2022
Lot Size 0.716 Acres
Acres 0.72
Lot Dimensions 120.00 x 260.00
Property Description
Welcome home to quintessential warmth and coziness! This Craftsman style home located in Burlington Township’s Rivers’ Edge neighborhood with a sought-after school district offers, both comfort and convenience. Situated on a large well-kept lot with established mature landscaping and perennial flower beds throughout the property.
Notice the welcoming atmosphere created by natural light that floods the open-concept living room and dining room. The original hardwood flooring throughout the main level adds warmth and character. The New England cast iron wood-burning stove in the living room is perfect for cozy cool evenings. Off the living room, is a room that can function as a work-from-home office space or a study that has built-in floor-to-ceiling bookshelves.
The eat-in kitchen has Jen Air stainless steel appliances, a downdraft feature on the stove top, custom made Shaker style cabinets providing ample storage. The adjacent den, with abundant natural light, provides additional relaxing living space. An updated full bathroom with subway tiles is located on the first floor as well the laundry closet.
The upper level includes three bedrooms and another full bathroom with a double sink vanity and a large inviting soaking tub.
The roomy two-car garage has a generous overhead storage area with built-in stairs for easy walk-up access.
The screened-in front porch is perfect for enjoying evening sunset views on warm summer nights or chilly fall evenings. A red cedar deck with a pergola off the kitchen offers lovely views of the backyard and is perfect for entertaining and hosting summer barbecues. Take a short walk through the neighborhood to take in tranquil Delaware River views.
This home has convenient on-and-off access to Rt. 130, 295, Rt. 541, NJ Turnpike, and the Burlington Bristol Bridge. Straightforward commute to the Joint Base-McGuire-Dix-Lakehurst, Philadelphia, Atlantic City, or New York City.
Location
State NJ
County Burlington
Area Burlington Twp (20306)
Zoning R40
Rooms
Basement Outside Entrance, Interior Access, Full, Unfinished, Poured Concrete, Walkout Level, Walkout Stairs, Sump Pump, Windows, Drainage System
Interior
Interior Features Breakfast Area, Built-Ins, Family Room Off Kitchen, Floor Plan - Traditional, Formal/Separate Dining Room, Kitchen - Eat-In, Soaking Tub, Sprinkler System, Stall Shower, Stove - Wood, Wood Floors, Carpet, Ceiling Fan(s)
Hot Water Natural Gas
Heating Baseboard - Hot Water
Cooling Central A/C
Flooring Hardwood, Carpet
Equipment Cooktop, Built-In Range, Cooktop - Down Draft, Dryer, Freezer, Indoor Grill, Microwave, Oven/Range - Gas, Refrigerator, Stainless Steel Appliances, Washer, Dryer - Gas
Fireplace N
Window Features Screens,Casement,Wood Frame
Appliance Cooktop, Built-In Range, Cooktop - Down Draft, Dryer, Freezer, Indoor Grill, Microwave, Oven/Range - Gas, Refrigerator, Stainless Steel Appliances, Washer, Dryer - Gas
Heat Source Natural Gas
Laundry Main Floor
Exterior
Exterior Feature Enclosed, Porch(es), Screened, Deck(s), Patio(s)
Garage Garage Door Opener, Garage - Front Entry
Garage Spaces 6.0
Fence Partially, Wood
Waterfront N
Water Access N
View Garden/Lawn
Roof Type Shingle
Accessibility None
Porch Enclosed, Porch(es), Screened, Deck(s), Patio(s)
Road Frontage Easement/Right of Way, Boro/Township
Parking Type Driveway, Attached Garage, On Street
Attached Garage 2
Total Parking Spaces 6
Garage Y
Building
Lot Description Front Yard, Landscaping, Rear Yard, Trees/Wooded, SideYard(s)
Story 2
Foundation Concrete Perimeter
Sewer Public Sewer
Water Public
Architectural Style Craftsman, Bungalow
Level or Stories 2
Additional Building Above Grade, Below Grade
Structure Type Dry Wall
New Construction N
Schools
Elementary Schools Bernice Yg
Middle Schools Burlington Township
High Schools Burlington Township H.S.
School District Burlington Township
Others
Pets Allowed Y
Senior Community No
Tax ID 06-00006-00002
Ownership Fee Simple
SqFt Source Assessor
Acceptable Financing Conventional, FHA, Cash, VA
Listing Terms Conventional, FHA, Cash, VA
Financing Conventional,FHA,Cash,VA
Special Listing Condition Standard
Pets Description No Pet Restrictions
Read Less Info
Want to know what your home might be worth? Contact us for a FREE valuation!

Our team is ready to help you sell your home for the highest possible price ASAP

Bought with Christine Emily Horton • Agent06 LLC
GET MORE INFORMATION





