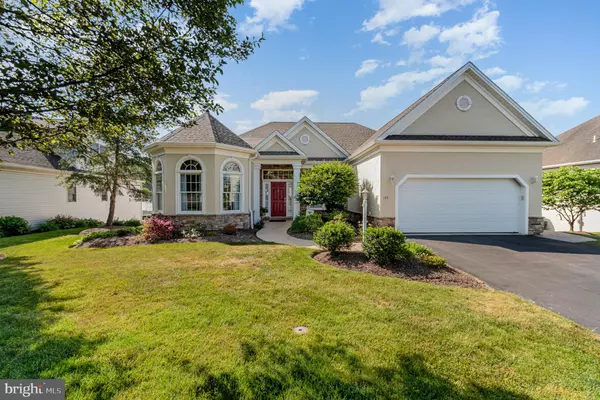For more information regarding the value of a property, please contact us for a free consultation.
Key Details
Sold Price $610,000
Property Type Single Family Home
Sub Type Detached
Listing Status Sold
Purchase Type For Sale
Square Footage 3,069 sqft
Price per Sqft $198
Subdivision Witney Ridge
MLS Listing ID PACB2021358
Sold Date 07/21/23
Style Traditional
Bedrooms 4
Full Baths 3
HOA Fees $159/mo
HOA Y/N Y
Abv Grd Liv Area 2,369
Originating Board BRIGHT
Year Built 2003
Annual Tax Amount $7,562
Tax Year 2023
Lot Size 10,019 Sqft
Acres 0.23
Property Description
If you have been looking for luxury, one floor living, you just found it! This Roland built luxury ranch home has all the bells and whistles you've been searching for! As you enter the front door, the new and beautiful hardwood floors welcome you to this gracious home. The open floor plan offers you great flexibility for entertaining. There's a large formal dining room that is open to the great room. The great room has a gas fireplace surrounded with built in shelving and cabinets. The wall of windows floods the room with natural light. The updated kitchen features stainless steel appliances, beautiful granite counter tops, ceramic tile backsplash, a warming drawer in the island and beautiful maple cabinets. There's even a coffee station! The breakfast area opens to the 4 season sun room! This room is heated and cooled, provides access to the maintenance free deck with views of Ski Roundtop. The main level laundry room is just off the kitchen and provides built in cabinetry with counter top space. The primary bedroom suite is wonderful with south facing windows, new plush carpeting, crown molding and a huge walk-in closet. The primary bathroom is completely updated with granite vanity, ceramic tile walk-in shower. There are 2 other bedrooms in the front of the house that have access to a full, updated bathroom. Don't miss the finished walk-out lower level! There is a full bathroom, a large bedroom with south facing windows that flood this room with light. There's also a family room with French doors to the covered patio. There's a huge unfinished area of the basement that provides ample storage space. There are French doors from the storage area to the exterior rear patio. This is truly a beautiful home that you won't want to miss! There's more! It has a brand new roof that was just installed in April 2023! The energy efficient heating and cooling system offers 3 zones for total comfort. There's a newer central vacuum system. Water treatment system to include a softener and reverse osmosis system that stays with the house. There's also an active radon mitigation system in place. Schedule your private showing today before it's gone!
Location
State PA
County Cumberland
Area Upper Allen Twp (14442)
Zoning RESIDENTIAL
Direction Northwest
Rooms
Basement Full, Partially Finished, Walkout Level, Windows, Heated, Daylight, Full
Main Level Bedrooms 3
Interior
Interior Features Air Filter System, Built-Ins, Carpet, Central Vacuum, Chair Railings, Crown Moldings, Kitchen - Island, Kitchen - Table Space, Primary Bath(s), Recessed Lighting, Stall Shower, Wood Floors, Window Treatments, Water Treat System, Upgraded Countertops
Hot Water Natural Gas
Heating Heat Pump - Gas BackUp
Cooling Central A/C
Flooring Carpet, Ceramic Tile, Hardwood
Fireplaces Number 1
Fireplaces Type Mantel(s), Gas/Propane
Equipment Built-In Microwave, Central Vacuum, Dishwasher, Disposal, Dryer - Electric, Humidifier, Water Heater, Water Conditioner - Owned, Stainless Steel Appliances, Oven/Range - Gas
Furnishings No
Fireplace Y
Appliance Built-In Microwave, Central Vacuum, Dishwasher, Disposal, Dryer - Electric, Humidifier, Water Heater, Water Conditioner - Owned, Stainless Steel Appliances, Oven/Range - Gas
Heat Source Electric, Natural Gas
Laundry Main Floor
Exterior
Exterior Feature Patio(s), Porch(es), Deck(s)
Parking Features Garage - Front Entry
Garage Spaces 2.0
Water Access N
View Mountain
Roof Type Architectural Shingle
Street Surface Black Top
Accessibility None
Porch Patio(s), Porch(es), Deck(s)
Road Frontage Boro/Township
Attached Garage 2
Total Parking Spaces 2
Garage Y
Building
Story 1
Foundation Concrete Perimeter
Sewer Public Sewer
Water Public
Architectural Style Traditional
Level or Stories 1
Additional Building Above Grade, Below Grade
Structure Type 9'+ Ceilings
New Construction N
Schools
High Schools Mechanicsburg Area
School District Mechanicsburg Area
Others
Senior Community No
Tax ID 42-29-2454-345
Ownership Fee Simple
SqFt Source Assessor
Acceptable Financing Cash, Conventional, VA
Horse Property N
Listing Terms Cash, Conventional, VA
Financing Cash,Conventional,VA
Special Listing Condition Standard
Read Less Info
Want to know what your home might be worth? Contact us for a FREE valuation!

Our team is ready to help you sell your home for the highest possible price ASAP

Bought with Jennifer Debernardis • Coldwell Banker Realty




