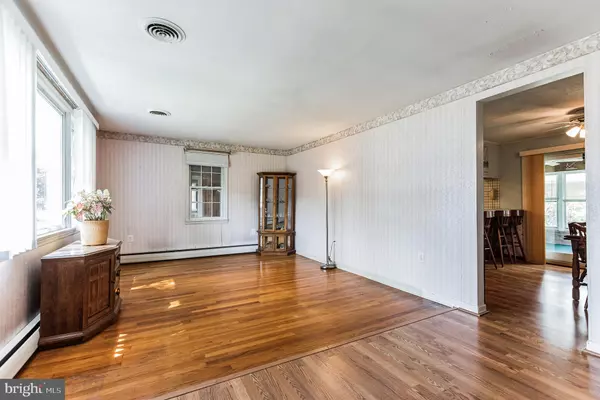For more information regarding the value of a property, please contact us for a free consultation.
Key Details
Sold Price $306,900
Property Type Single Family Home
Sub Type Detached
Listing Status Sold
Purchase Type For Sale
Square Footage 1,775 sqft
Price per Sqft $172
Subdivision None Available
MLS Listing ID DENC2043972
Sold Date 07/14/23
Style Ranch/Rambler
Bedrooms 3
Full Baths 2
HOA Y/N N
Abv Grd Liv Area 1,187
Originating Board BRIGHT
Year Built 1962
Annual Tax Amount $728
Tax Year 2022
Lot Size 10,890 Sqft
Acres 0.25
Lot Dimensions 100.00 x 108.00
Property Description
Charming Brick Ranch! Situated in a quiet and friendly neighborhood, this home offers a comfortable and inviting atmosphere for its residents. Featuring a classic architectural style, the exterior of the house showcases a well-maintained facade with a combination of brick and siding, giving it a timeless appeal. The property is complemented by a neatly landscaped front yard, enhancing its curb appeal and providing a warm welcome to visitors. Inside, the house offers a spacious and well-designed layout, providing ample living space for the occupants. The interior exudes a sense of warmth and coziness. The main living areas feature an open concept, with hardwood floors flowing throughout, creating a seamless flow between the living room, dining area, and kitchen, making it ideal for both everyday living and entertaining. The kitchen has a comfortable layout with a breakfast bar and a breakfast room with access to the screened-in porch that wraps around the house to the breezeway with access to the garage. With a total of three bedrooms and two full bathrooms, this residence offers comfortable accommodations for a growing family or individuals in need of extra space. The primary bedroom features a wall of closets and a private bath. The additional bedrooms are bright and spacious with ample closet space and a main bath. The property also includes a backyard area that can be transformed into an outdoor oasis. Whether it's hosting barbecues, gardening, or simply enjoying some fresh air, the backyard offers endless possibilities for outdoor activities. 306 Hamilton Street benefits from its convenient location. Delaware City offers a charming small-town atmosphere with a park situated on two rivers, while being within easy reach of major amenities and attractions. Residents can enjoy proximity to parks, recreational facilities, shopping centers, restaurants and major roadways.Don’t miss the chance to make this your new home. Book your tour today!
Location
State DE
County New Castle
Area New Castle/Red Lion/Del.City (30904)
Zoning 22R-1
Rooms
Other Rooms Living Room, Primary Bedroom, Bedroom 2, Bedroom 3, Kitchen, Breakfast Room, Bathroom 2, Primary Bathroom, Screened Porch
Basement Full, Unfinished
Main Level Bedrooms 3
Interior
Interior Features Floor Plan - Traditional, Kitchen - Eat-In, Breakfast Area
Hot Water Electric
Heating Hot Water
Cooling Central A/C
Flooring Hardwood
Heat Source Oil
Laundry Basement
Exterior
Garage Garage - Front Entry, Inside Access, Garage Door Opener
Garage Spaces 2.0
Waterfront N
Water Access N
Accessibility None
Parking Type Attached Garage, Driveway
Attached Garage 2
Total Parking Spaces 2
Garage Y
Building
Story 1
Foundation Other
Sewer Public Sewer
Water Public
Architectural Style Ranch/Rambler
Level or Stories 1
Additional Building Above Grade, Below Grade
Structure Type Plaster Walls
New Construction N
Schools
Elementary Schools Southern
Middle Schools Gunning Bedford
High Schools William Penn
School District Colonial
Others
Senior Community No
Tax ID 22-009.00-056
Ownership Fee Simple
SqFt Source Assessor
Acceptable Financing Cash, Conventional, FHA, Other, VA
Listing Terms Cash, Conventional, FHA, Other, VA
Financing Cash,Conventional,FHA,Other,VA
Special Listing Condition Standard
Read Less Info
Want to know what your home might be worth? Contact us for a FREE valuation!

Our team is ready to help you sell your home for the highest possible price ASAP

Bought with Penny W Zebrook • RE/MAX Associates-Hockessin
GET MORE INFORMATION





