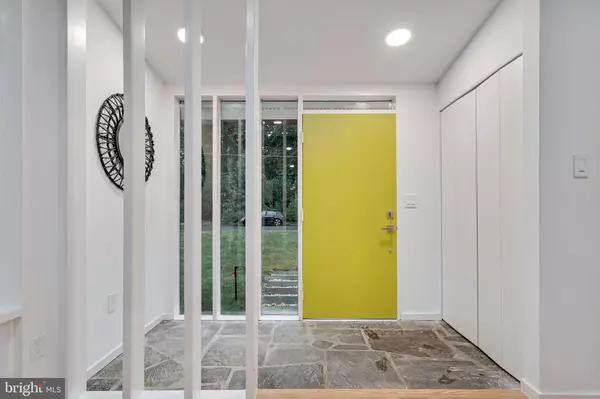For more information regarding the value of a property, please contact us for a free consultation.
Key Details
Sold Price $1,285,000
Property Type Single Family Home
Sub Type Detached
Listing Status Sold
Purchase Type For Sale
Square Footage 2,225 sqft
Price per Sqft $577
Subdivision Hollin Hills
MLS Listing ID VAFX2133296
Sold Date 07/21/23
Style Mid-Century Modern,Contemporary,Ranch/Rambler
Bedrooms 3
Full Baths 2
Half Baths 1
HOA Y/N N
Abv Grd Liv Area 2,225
Originating Board BRIGHT
Year Built 1963
Annual Tax Amount $10,480
Tax Year 2023
Lot Size 0.517 Acres
Acres 0.52
Property Description
Fully Remodeled by MM Design Co, this original Mid Century Modern (“MCM”) home, by renowned architect Charles Goodman, has been expanded and fully remodeled in the highly sought-after neighborhood of Hollin Hills. A truly one-of-a-kind home for its next owner. Perfectly situated on just over one-half acre, the property has a fully fenced usable flat and private backyard (rare to find in Hollin Hills!). With 2225 sqft inside the house and a new 785 sqft deck, this 3 BR / 2.5 BA property has over 3000 sqft of indoor & outdoor ONE LEVEL LIVING. Inside you'll find a glass front foyer, expansive open living room space with vaulted ceilings, refinished original hardwood floors, refurbished original stone transition flooring, a wood burning fireplace, floor to ceiling windows, recessed lights throughout, a new 12 ft Sierra Pacific glass slider overlooking the backyard and a dining room off the kitchen.. The new chef's kitchen overlooks the backyard and has new Bosch stainless steel appliances including a 36” Professional Gas Range, gorgeous Mid-Century Fireclay backsplash, modern quartz waterfall countertops, and white slab front cabinets. A new powder room was added to the floorplan to allow the remodeled hall bath to service bedrooms 2 and 3. The LARGE PRIMARY SUITE (also rare for Hollin Hills / Charles Goodman homes) has a separate office or sitting area, new custom built in closets and a spacious primary bathroom with floating double vanity vessel sinks, quartz countertops and walk in double shower with frameless glass doors. Bedrooms 2 and 3 have both been expanded from their original sizes and get tons of natural light through their MCM floor to ceiling windows. The full remodeled hall bath has a floating vanity with quartz countertops, vaulted ceilings and a skylight for great natural light. Next to the hall bath is a New Laundry Area with quartz countertops and Mutina Designer MCM tile backsplash. Outside the home you'll find a new 785 sqft deck, an expanded concrete driveway, new stepstone front walkway with new path lighting, regraded front yard with fresh sod and new landscaping, a new roof, new gutters, new AC, and most of the floor to ceiling windows replaced to ensure double pane windows throughout. All of this can be found in the one-of-a-kind Hollin Hills neighborhood that's just 10 mins from Old Town Alexandria, 15 mins to DCA airport (also designed by Charles Goodman!), and 25 mins to downtown Washington DC, as well as so much more.
Location
State VA
County Fairfax
Zoning 120
Rooms
Main Level Bedrooms 3
Interior
Hot Water Natural Gas
Heating Forced Air
Cooling Central A/C
Fireplaces Number 1
Fireplaces Type Wood
Fireplace Y
Heat Source Natural Gas
Exterior
Garage Spaces 4.0
Water Access N
Roof Type Architectural Shingle
Accessibility None
Total Parking Spaces 4
Garage N
Building
Story 1
Foundation Other
Sewer Public Sewer
Water Public
Architectural Style Mid-Century Modern, Contemporary, Ranch/Rambler
Level or Stories 1
Additional Building Above Grade, Below Grade
New Construction N
Schools
Elementary Schools Hollin Meadows
Middle Schools Sandburg
High Schools West Potomac
School District Fairfax County Public Schools
Others
Senior Community No
Tax ID 0933 13 0012
Ownership Fee Simple
SqFt Source Assessor
Special Listing Condition Standard
Read Less Info
Want to know what your home might be worth? Contact us for a FREE valuation!

Our team is ready to help you sell your home for the highest possible price ASAP

Bought with Kara Chaffin Donofrio • Long & Foster Real Estate, Inc.
GET MORE INFORMATION





