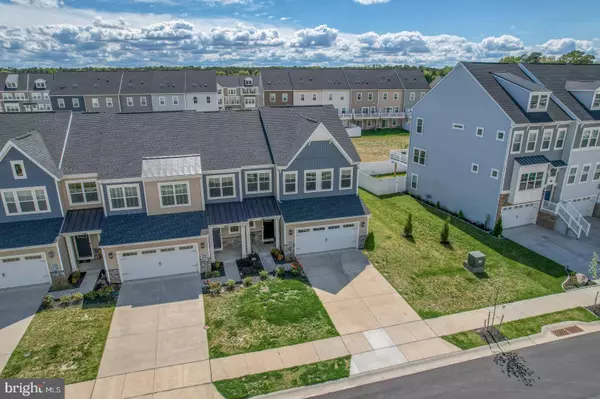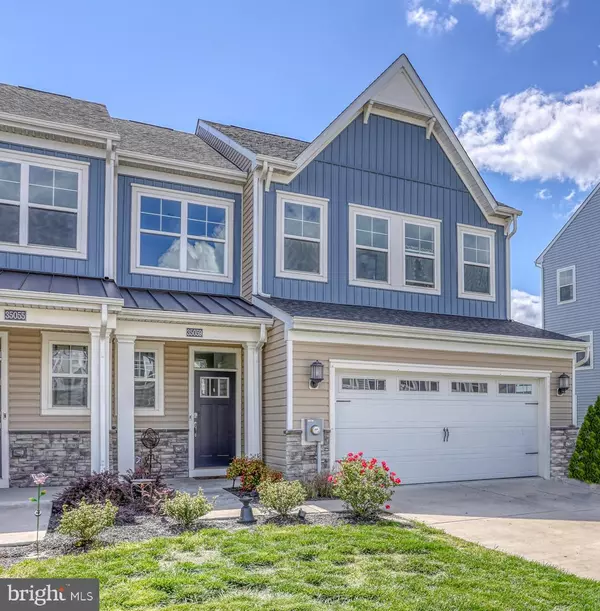For more information regarding the value of a property, please contact us for a free consultation.
Key Details
Sold Price $325,000
Property Type Townhouse
Sub Type End of Row/Townhouse
Listing Status Sold
Purchase Type For Sale
Square Footage 2,050 sqft
Price per Sqft $158
Subdivision Plantation Lakes
MLS Listing ID DESU2040612
Sold Date 07/21/23
Style Villa
Bedrooms 3
Full Baths 2
Half Baths 1
HOA Fees $361/mo
HOA Y/N Y
Abv Grd Liv Area 2,050
Originating Board BRIGHT
Year Built 2019
Annual Tax Amount $1,191
Tax Year 2022
Lot Dimensions 42.00 x 120.00
Property Description
Welcome to this stunning end unit townhome, the Laguna Model in the Villa Style! Enjoy this open concept home with high floor to ceiling windows that let in tons of natural light. With 3 bedrooms and 2 ½ bathrooms, there is plenty of room for everyone. The first floor primary bedroom and bathroom feature a trey ceiling, double sink vanity, water closet and tile shower with bench - perfect for some well-deserved relaxation! There's also a laundry room and 2 car garage on the first level. Upstairs you'll find two additional bedrooms, another full bathroom with double sink & tub/shower combo as well as storage & utility rooms leading off from the large landing (great flex space!).
This home has all of today's modern amenities like natural gas hookup and a concrete patio out back – perfect for entertaining or just relaxing after a long day. Inside you'll find granite countertops throughout the kitchen along with an expansive island and stainless steel appliances including gas stovetop range, French door refrigerator and tile backsplash. There's also a small bar area & coffee nook plus a pantry providing plenty of storage options.
All these great features are set within Plantation Lakes which is an award winning resort community complete with an 18 hole championship golf course designed by Arthur Hills! Other amenities include access to The Landing Clubhouse featuring bar & grille w/back patio fire pit; flex space; fully stocked golf shop; golf simulator; two community centers each equipped w/fitness center; lounge areas; swimming pool & tennis courts plus pickleball courts tot lot walking trails throughout the community - really everything you need for resort style living at its best!
Location
State DE
County Sussex
Area Dagsboro Hundred (31005)
Zoning TN
Rooms
Main Level Bedrooms 1
Interior
Hot Water Electric
Heating Forced Air
Cooling Central A/C
Flooring Carpet, Luxury Vinyl Plank, Ceramic Tile
Furnishings No
Fireplace N
Heat Source Natural Gas
Laundry Main Floor, Washer In Unit, Dryer In Unit
Exterior
Garage Spaces 6.0
Amenities Available Bar/Lounge, Club House, Community Center, Fitness Center, Golf Course, Golf Club, Jog/Walk Path, Pool - Outdoor, Recreational Center, Tennis Courts, Tot Lots/Playground
Water Access N
Accessibility 2+ Access Exits
Total Parking Spaces 6
Garage N
Building
Story 2
Foundation Crawl Space
Sewer Public Sewer
Water Public
Architectural Style Villa
Level or Stories 2
Additional Building Above Grade, Below Grade
New Construction N
Schools
School District Indian River
Others
Pets Allowed Y
HOA Fee Include Common Area Maintenance,Ext Bldg Maint,Lawn Maintenance,Management,Pool(s),Recreation Facility,Reserve Funds,Road Maintenance,Snow Removal
Senior Community No
Tax ID 133-16.00-1732.00
Ownership Fee Simple
SqFt Source Assessor
Special Listing Condition Standard
Pets Allowed Cats OK, Dogs OK
Read Less Info
Want to know what your home might be worth? Contact us for a FREE valuation!

Our team is ready to help you sell your home for the highest possible price ASAP

Bought with JOSEPH LINGO • Patterson-Schwartz-Rehoboth




