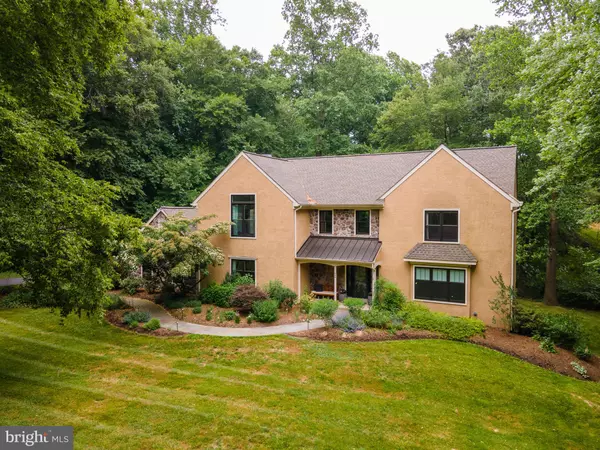For more information regarding the value of a property, please contact us for a free consultation.
Key Details
Sold Price $954,258
Property Type Single Family Home
Sub Type Detached
Listing Status Sold
Purchase Type For Sale
Square Footage 3,914 sqft
Price per Sqft $243
Subdivision La Reserve
MLS Listing ID PACT2047336
Sold Date 07/27/23
Style Traditional
Bedrooms 5
Full Baths 2
Half Baths 1
HOA Fees $25/ann
HOA Y/N Y
Abv Grd Liv Area 3,914
Originating Board BRIGHT
Year Built 1993
Annual Tax Amount $12,170
Tax Year 2023
Lot Size 1.100 Acres
Acres 1.1
Lot Dimensions 0.00 x 0.00
Property Description
Only available due to relocation!! Welcome to 120 Soltner Drive in the highly sought community of La Reserve, located within walking distance to elementary, middle, and high schools in the nationally ranked Unionville-Chadds Ford School District. This gorgeous home boasts 3,950+ finished square feet of living space and sits on a tranquil lot which backs to woods with a small stream. Enter through the covered front porch into the 2-story foyer with gleaming hardwood floors. The living room features custom built-in cabinets and shelves, crown molding, and contemporary lighting. Formal Dining Room with sweeping views of the private rear yard and stream. The magazine-quality, Gourmet kitchen has been meticulously updated and features an open design with large granite center island, with custom cabinets and a country sink. The gas stove and double ovens are a chef's delight. The Family Room features soaring vaulted ceilings, wood-burning fireplace, and sliding doors that open to a beautiful terraced back patio and gardens perfectly situated for entertaining. The garage with generous built-in shelving opens into the laundry/mudroom with built-in coat/bag storage. Completing the first floor is a private office or study. The Owner's Suite highlights the 2nd level and it features vaulted ceilings, multiple closets and a fully updated spa-like bath! 3 additional generous-sized guest bedrooms share an oversized recently updated Center Hall bath. The basement level includes an open den with windows and an exterior door. There is also a private study currently being used as a play room and rear 5th bedroom. The unfinished portion of the basement has ample room for storage and a large built-in workbench. Recent improvements include: Brand New Garage Door, 2 charging stations for your cars, security cameras, smart home thermostats, fresh paint and updated lighting! Major renovations were made in 2018-19, including the roof, windows, updated trim, baths, and kitchen. Located just north of Kennett Square and convenient to shops and restaurants, the home is an easy drive to Longwood Gardens, nature preserves, country scenery, art museums, West Chester, Wilmington, Philadelphia or the Philadelphia airport.
Location
State PA
County Chester
Area East Marlborough Twp (10361)
Zoning RES
Direction West
Rooms
Other Rooms Living Room, Dining Room, Primary Bedroom, Bedroom 2, Bedroom 3, Bedroom 4, Kitchen, Den, Basement, Office, Additional Bedroom
Basement Full, Outside Entrance, Partially Finished, Workshop, Windows, Improved, Daylight, Partial
Interior
Interior Features Built-Ins, Family Room Off Kitchen, Kitchen - Country, Kitchen - Island, Recessed Lighting
Hot Water Propane
Heating Heat Pump(s)
Cooling Central A/C
Flooring Carpet, Hardwood
Fireplaces Number 1
Fireplace Y
Heat Source Electric
Laundry Main Floor
Exterior
Parking Features Garage - Side Entry, Inside Access, Oversized
Garage Spaces 7.0
Water Access N
Roof Type Shingle
Accessibility 36\"+ wide Halls
Attached Garage 2
Total Parking Spaces 7
Garage Y
Building
Story 2
Foundation Permanent, Concrete Perimeter
Sewer Public Sewer
Water Public
Architectural Style Traditional
Level or Stories 2
Additional Building Above Grade, Below Grade
New Construction N
Schools
School District Unionville-Chadds Ford
Others
Senior Community No
Tax ID 61-05B-0053
Ownership Fee Simple
SqFt Source Assessor
Horse Property N
Special Listing Condition Standard
Read Less Info
Want to know what your home might be worth? Contact us for a FREE valuation!

Our team is ready to help you sell your home for the highest possible price ASAP

Bought with Michelle C Duran • RE/MAX Town & Country




