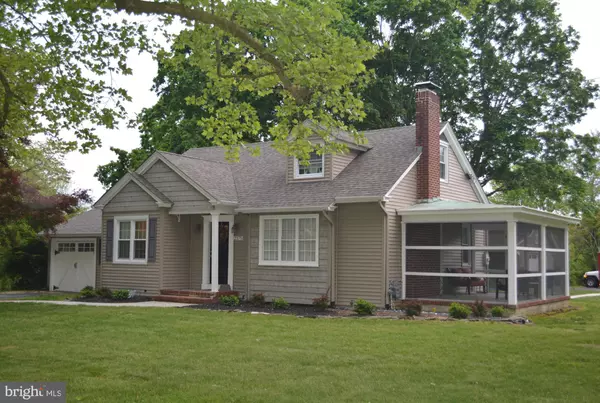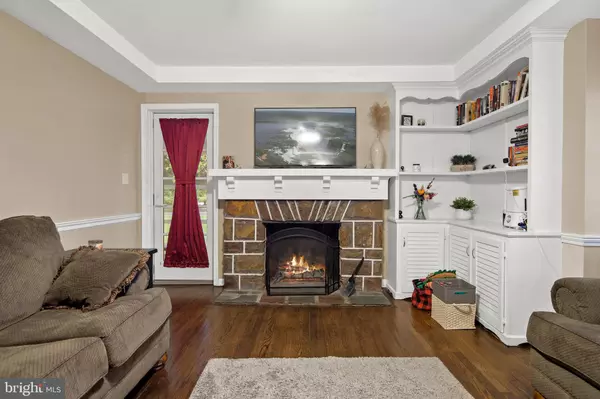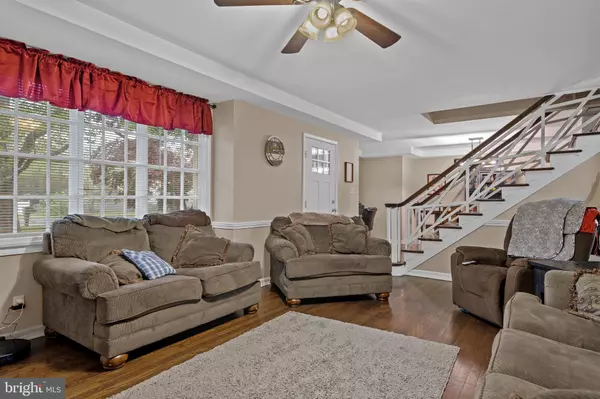For more information regarding the value of a property, please contact us for a free consultation.
Key Details
Sold Price $335,000
Property Type Single Family Home
Sub Type Detached
Listing Status Sold
Purchase Type For Sale
Square Footage 1,368 sqft
Price per Sqft $244
Subdivision Millville
MLS Listing ID NJCB2012444
Sold Date 07/31/23
Style Cape Cod
Bedrooms 3
Full Baths 2
Half Baths 1
HOA Y/N N
Abv Grd Liv Area 1,368
Originating Board BRIGHT
Year Built 1950
Annual Tax Amount $5,026
Tax Year 2022
Lot Size 2.000 Acres
Acres 2.0
Lot Dimensions 0.00 x 0.00
Property Description
Welcome to this charming Cape Cod home, located on a spacious 2-acre, corner lot. The craftmanship of this 3-bedroom, 2 1/2-bathroom house is undeniable, as evidenced by the numerous built in storage solutions and wood burning fireplace.
The first floor features a primary bedroom, bathroom, and laundry area for ultimate convenience. Upstairs you'll find two more cozy bedrooms complete with their own functional built in's and desks. Not only does the second floor have it's own full bathroom but also a large cedar closet. The kitchen is equipped with sleek granite countertops and stainless steel appliances. A perfectly placed window overlooks the fenced in back yard. This area makes for easy access to the 2+ car garage as well. If that wasn't enough may I recommend enjoying the screened in porch off the living room. Or maybe the outdoors are more your thing and you'd enjoy planting a garden, playing sports or taking a walk down quiet Bethel Rd. With two acres your options are abundant!
In the full, unfinished basement you'll again notice that just about everything was upgraded in 2019 including the water heater, hvac, electrical and plumbing. Siding, roofing, windows and doors also got an upgrade.
This beautiful Cape Cod is a perfect blend of traditional charm and modern amenities, making it an ideal place to call your home!
Location
State NJ
County Cumberland
Area Millville City (20610)
Zoning RESIDENTIAL
Rooms
Basement Full, Unfinished
Main Level Bedrooms 1
Interior
Hot Water Electric
Cooling Central A/C, Ceiling Fan(s)
Heat Source Natural Gas
Exterior
Garage Garage - Front Entry, Garage - Side Entry
Garage Spaces 2.0
Waterfront N
Water Access N
Accessibility None
Total Parking Spaces 2
Garage Y
Building
Story 2
Foundation Block
Sewer Septic = # of BR
Water Public
Architectural Style Cape Cod
Level or Stories 2
Additional Building Above Grade, Below Grade
New Construction N
Schools
Elementary Schools Mount Pleasant School
Middle Schools Lakeside
High Schools Millville Senior
School District Millville Board Of Education
Others
Senior Community No
Tax ID 10-00037-00001
Ownership Fee Simple
SqFt Source Assessor
Acceptable Financing FHA, Conventional, Cash
Listing Terms FHA, Conventional, Cash
Financing FHA,Conventional,Cash
Special Listing Condition Standard
Read Less Info
Want to know what your home might be worth? Contact us for a FREE valuation!

Our team is ready to help you sell your home for the highest possible price ASAP

Bought with James Thomas Fisher Jr. • Homestarr Realty
GET MORE INFORMATION





