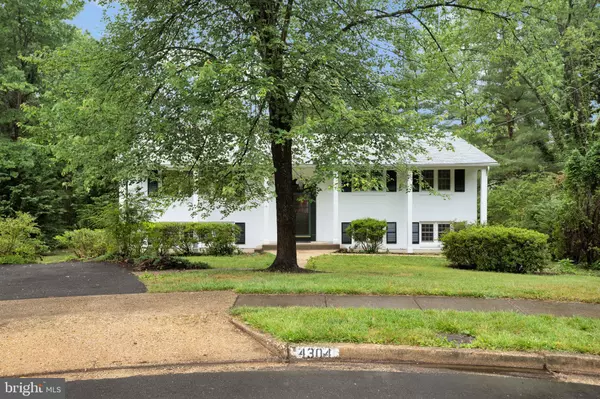For more information regarding the value of a property, please contact us for a free consultation.
Key Details
Sold Price $827,500
Property Type Single Family Home
Sub Type Detached
Listing Status Sold
Purchase Type For Sale
Square Footage 3,328 sqft
Price per Sqft $248
Subdivision Rutherford
MLS Listing ID VAFX2134724
Sold Date 08/04/23
Style Split Foyer,Traditional
Bedrooms 5
Full Baths 3
HOA Y/N N
Abv Grd Liv Area 1,664
Originating Board BRIGHT
Year Built 1965
Annual Tax Amount $8,647
Tax Year 2023
Lot Size 0.427 Acres
Acres 0.43
Property Description
Great House on Huge Lot in Cul du Sac!
5 bedroom, 3 full bath split foyer house with over 3000 square feet of living space with two fireplaces, a large deck off the kitchen and large patio off the family/Rec room. New, large shed along wood line.
The open, welcoming foyer opens to a large living room and large family each with its own wood burning fireplace.
Family rooms opens onto secluded backyard patio; kitchen walks out to huge, covered second floor deck.
Almost a half acre in the middle of Fairfax County.
Pool membership to the Rutherford Area Swim Club available. For more information, contact the Rutherford Pool website. Right now, there is no waiting list to get into the Rutherford Swim Club, and there is a very active swim and dive club for kids that was established in the 1960s. The Water Rats Swim Team.
Backyard has a large boxed garden perfect for vegetables or the flower enthusiast.
Located close to Beltway, shopping and schools. 1.2 miles to the huge Pickett shopping centers. Express bus straight to the Pentagon and Pentagon metro stop.
Great schools, Woodson HS is only a mile away.
Lots of natural light, hardwood floors, new carpet, new paint; recently renovated.
Vacant and ready for move-in before school starts.
Microwave and extra refrigerator in basement convey with sale.
Location
State VA
County Fairfax
Zoning 120
Rooms
Other Rooms Living Room, Dining Room, Primary Bedroom, Bedroom 2, Bedroom 3, Bedroom 4, Bedroom 5, Kitchen, Laundry, Recreation Room
Main Level Bedrooms 2
Interior
Interior Features Attic, Breakfast Area, Built-Ins, Carpet, Floor Plan - Open, Kitchen - Eat-In, Upgraded Countertops, Walk-in Closet(s), Wet/Dry Bar, Wood Floors
Hot Water Natural Gas
Heating Central
Cooling Ceiling Fan(s), Central A/C
Fireplaces Number 2
Fireplaces Type Brick, Mantel(s), Wood
Equipment Built-In Microwave, Disposal, Dishwasher, Dryer, Exhaust Fan, Icemaker, Microwave, Refrigerator, Stove, Washer, Water Heater
Fireplace Y
Window Features Double Hung,Insulated,Vinyl Clad
Appliance Built-In Microwave, Disposal, Dishwasher, Dryer, Exhaust Fan, Icemaker, Microwave, Refrigerator, Stove, Washer, Water Heater
Heat Source Natural Gas
Exterior
Water Access N
Accessibility None
Garage N
Building
Story 2
Foundation Concrete Perimeter
Sewer Public Sewer
Water Public
Architectural Style Split Foyer, Traditional
Level or Stories 2
Additional Building Above Grade, Below Grade
New Construction N
Schools
School District Fairfax County Public Schools
Others
Pets Allowed Y
Senior Community No
Tax ID 0692 06 0209
Ownership Fee Simple
SqFt Source Assessor
Special Listing Condition Standard
Pets Allowed No Pet Restrictions
Read Less Info
Want to know what your home might be worth? Contact us for a FREE valuation!

Our team is ready to help you sell your home for the highest possible price ASAP

Bought with CHINYU HUANG • Prestige Realty LLC




