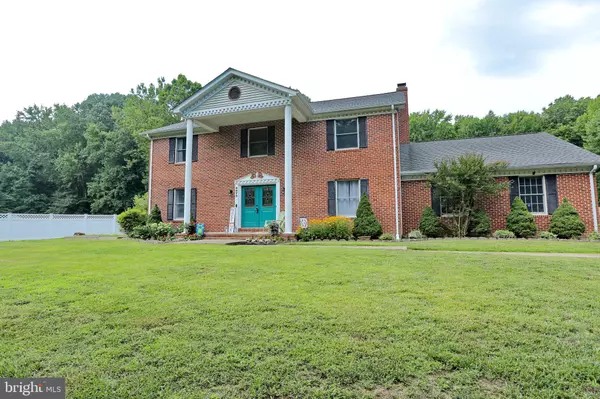For more information regarding the value of a property, please contact us for a free consultation.
Key Details
Sold Price $500,000
Property Type Single Family Home
Sub Type Detached
Listing Status Sold
Purchase Type For Sale
Square Footage 2,968 sqft
Price per Sqft $168
Subdivision Chapel Point Woods
MLS Listing ID MDCH2024126
Sold Date 08/14/23
Style Colonial
Bedrooms 4
Full Baths 2
Half Baths 1
HOA Fees $12/ann
HOA Y/N Y
Abv Grd Liv Area 2,968
Originating Board BRIGHT
Year Built 1988
Annual Tax Amount $4,835
Tax Year 2022
Lot Size 2.550 Acres
Acres 2.55
Property Description
Welcome home! This brick front colonial does not disappoint. Large flat lot, tucked back on a cul de sac, in sought after Chapel Point woods. The back yard is fully fenced to keep any furry friends in, or out. Playset for the wild child in your life, and get the smores ready for the built in firepit on your huge stone patio. The main level boast a library/play room/office/5th bedroom, fresh paint and new flooring throughout. The open, eat in, kitchen - updated cabinetry, granite counters and stainless steel appliances. Huge bedrooms and just under 3,000' of living space. Wood burning fireplace insert. Oversized two car garage. Tastefully decorated throughout & meticulously maintained. Come see the difference between ho-hum and WOW. Truly a must see.
Location
State MD
County Charles
Zoning RC
Rooms
Other Rooms Living Room, Dining Room, Primary Bedroom, Bedroom 2, Bedroom 3, Bedroom 4, Kitchen, Family Room, Foyer, Laundry, Office, Bathroom 2, Primary Bathroom, Half Bath
Interior
Interior Features Attic, Breakfast Area, Carpet, Ceiling Fan(s), Chair Railings, Crown Moldings, Family Room Off Kitchen, Floor Plan - Open, Formal/Separate Dining Room, Kitchen - Island, Kitchen - Country, Kitchen - Table Space, Recessed Lighting, Wood Floors, Walk-in Closet(s)
Hot Water Electric
Heating Heat Pump(s)
Cooling Central A/C, Heat Pump(s)
Fireplaces Number 1
Fireplaces Type Brick, Insert
Equipment Cooktop, Dishwasher, Dryer - Front Loading, Exhaust Fan, Icemaker, Oven - Wall, Refrigerator, Stainless Steel Appliances, Washer - Front Loading, Water Heater
Fireplace Y
Window Features Double Pane
Appliance Cooktop, Dishwasher, Dryer - Front Loading, Exhaust Fan, Icemaker, Oven - Wall, Refrigerator, Stainless Steel Appliances, Washer - Front Loading, Water Heater
Heat Source Electric
Laundry Main Floor
Exterior
Exterior Feature Deck(s)
Parking Features Garage - Side Entry, Garage Door Opener
Garage Spaces 2.0
Fence Rear, Wood, Chain Link
Water Access N
Roof Type Architectural Shingle
Accessibility None
Porch Deck(s)
Attached Garage 2
Total Parking Spaces 2
Garage Y
Building
Lot Description Backs to Trees, Cleared, Cul-de-sac, Level, No Thru Street
Story 2
Foundation Crawl Space
Sewer Septic = # of BR
Water Public
Architectural Style Colonial
Level or Stories 2
Additional Building Above Grade, Below Grade
New Construction N
Schools
School District Charles County Public Schools
Others
Senior Community No
Tax ID 0901049593
Ownership Fee Simple
SqFt Source Assessor
Acceptable Financing Cash, Conventional, FHA, USDA, VA
Listing Terms Cash, Conventional, FHA, USDA, VA
Financing Cash,Conventional,FHA,USDA,VA
Special Listing Condition Standard
Read Less Info
Want to know what your home might be worth? Contact us for a FREE valuation!

Our team is ready to help you sell your home for the highest possible price ASAP

Bought with Kristy Matthai • CENTURY 21 New Millennium
GET MORE INFORMATION





