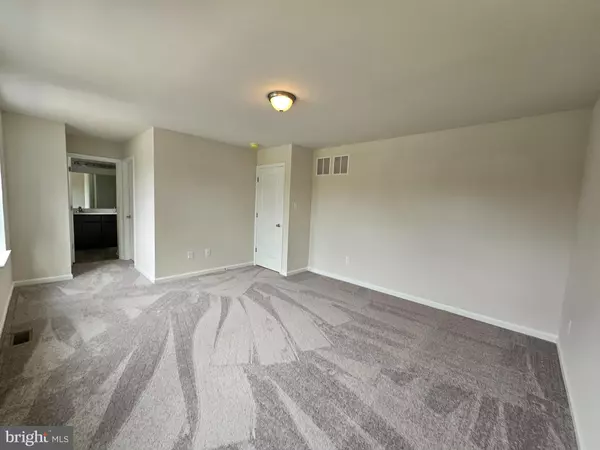For more information regarding the value of a property, please contact us for a free consultation.
Key Details
Sold Price $318,725
Property Type Single Family Home
Sub Type Detached
Listing Status Sold
Purchase Type For Sale
Square Footage 1,391 sqft
Price per Sqft $229
Subdivision None Available
MLS Listing ID NJCB2012668
Sold Date 08/18/23
Style Colonial
Bedrooms 3
Full Baths 2
Half Baths 1
HOA Y/N N
Abv Grd Liv Area 1,391
Originating Board BRIGHT
Year Built 2023
Annual Tax Amount $1,190
Tax Year 2022
Lot Size 9,601 Sqft
Acres 0.22
Lot Dimensions 80.00 x 120.00
Property Description
New Construction by the premier builder in town Highland Development Group features include:
The home has a two-story layout with an open floor plan.
The first floor includes the kitchen, living room, laundry room, and a half bath.
The second floor has 3 bedrooms and 2 full baths.
There is a full basement for additional space and storage.
The kitchen features high-quality Wolf soft-close cabinets, granite countertops, recessed lighting, a stainless steel sink, stainless steel appliances, and a center island.
The living room, laundry room, half bath, and upstairs bathrooms have vinyl flooring.
The bedrooms have large closets.
The home includes a 1-car garage for parking convenience.
Quick access to Route 55 offers convenient transportation options.
The home is in close proximity to shopping centers, malls, and restaurants.
A new home warranty is included for peace of mind.
Please note that the exterior and interior photos provided are from a previous model, and color options may vary.
The tax assessment mentioned applies to the land only.
These features combine to create an appealing and functional new construction home.
Location
State NJ
County Cumberland
Area Millville City (20610)
Zoning B-1
Rooms
Other Rooms Living Room, Kitchen, Laundry
Basement Unfinished
Interior
Interior Features Dining Area
Hot Water Natural Gas
Heating Forced Air
Cooling Central A/C
Flooring Luxury Vinyl Plank, Carpet, Vinyl
Equipment Built-In Range, Built-In Microwave, Dishwasher, Oven/Range - Gas
Appliance Built-In Range, Built-In Microwave, Dishwasher, Oven/Range - Gas
Heat Source Natural Gas
Laundry Hookup, Main Floor
Exterior
Exterior Feature Porch(es)
Garage Garage - Front Entry
Garage Spaces 3.0
Waterfront N
Water Access N
Roof Type Shingle
Accessibility None
Porch Porch(es)
Parking Type Driveway, Attached Garage
Attached Garage 1
Total Parking Spaces 3
Garage Y
Building
Story 2
Foundation Concrete Perimeter
Sewer Public Sewer
Water Public
Architectural Style Colonial
Level or Stories 2
Additional Building Above Grade, Below Grade
Structure Type Dry Wall
New Construction Y
Schools
School District Millville Board Of Education
Others
Senior Community No
Tax ID 10-00527-00016
Ownership Fee Simple
SqFt Source Assessor
Special Listing Condition Standard
Read Less Info
Want to know what your home might be worth? Contact us for a FREE valuation!

Our team is ready to help you sell your home for the highest possible price ASAP

Bought with JAZMIN SHANELLE MCCLAIN • Keyvest, LLC
GET MORE INFORMATION





