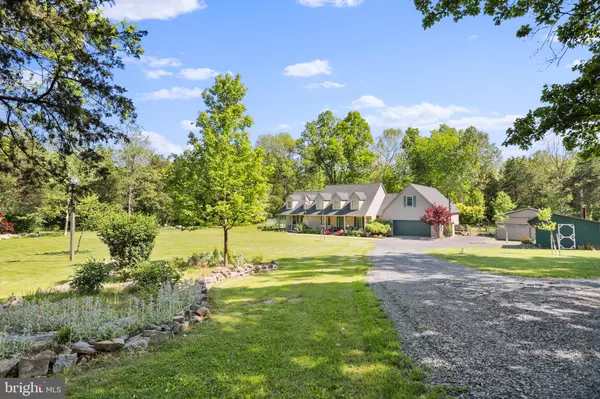For more information regarding the value of a property, please contact us for a free consultation.
Key Details
Sold Price $699,000
Property Type Single Family Home
Sub Type Detached
Listing Status Sold
Purchase Type For Sale
Square Footage 3,350 sqft
Price per Sqft $208
Subdivision Greystone On The Opequon
MLS Listing ID WVBE2018768
Sold Date 08/30/23
Style Cape Cod
Bedrooms 4
Full Baths 3
Half Baths 1
HOA Fees $40/ann
HOA Y/N Y
Abv Grd Liv Area 3,350
Originating Board BRIGHT
Year Built 1999
Annual Tax Amount $2,970
Tax Year 2022
Lot Size 6.150 Acres
Acres 6.15
Property Description
REDUCED $21,000 below appraised value! Just take one step inside of this beautiful Cape Cod home, situated on 6.15 acres, and you will know you've found the one you've been looking for. The main living area boasts an open floor plan that features a large and sunny living room with cathedral wood ceilings that is sure to be the heart of the home. The living room flows seamlessly into the kitchen with attached dining area. Step through the sliding glass doors right off of the living room onto the large composite deck which will be the perfect spot to wind down after a long day or to entertain family and friends by the pool. The Master Bedroom Suite with attached bathroom and large walk-in closet is off to itself giving the owner plenty of privacy. Down the hallway from the main living room, you will find an in-law suite with 2 additional bedrooms, another full bathroom, living room and full kitchen. This suite even has it's own private front porch! Upstairs, there is another large bedroom that is in itself another primary bedroom with a full bathroom, living room and bedroom. This area could be easily divided into a two bedroom suite. But now lets take it outside...The first thing you'll notice is the huge fenced in rear yard! Lots of room out here to do whatever you'd like. If you're into gardening you'll even find a specific area that is even protected from the deer. Simply said, you will not have to leave home to go on vacation! There's even 4-Wheel/Horse trails throughout this property. You'll even get your own horse stable and fenced in paddock. Other community perks include: Enjoying the Opequon Creek for fishing, kayaking, canoeing or floating. Multiple outside buildings include a 24 x 31 detached garage/shop, 12 x 20 workshop with its own wood stove and a smaller shed. This home is also generator ready so you'll never be left in the dark (separate generator required). You'll find this lovely home in the gated Berkeley County subdivision of Greystone on the Opequon which is conveniently located close to several commuter routes, schools, shopping and it's only 15 minutes to the Hospital. This is absolutely a home that you don't want to let pass you by. This home was just appraised and being offered at below market value.
Location
State WV
County Berkeley
Zoning 101
Rooms
Other Rooms Dining Room, Primary Bedroom, Bedroom 2, Kitchen, Foyer, Great Room, In-Law/auPair/Suite, Laundry, Office, Bathroom 3, Bonus Room, Primary Bathroom, Full Bath, Half Bath, Additional Bedroom
Main Level Bedrooms 3
Interior
Interior Features Breakfast Area, Ceiling Fan(s), Carpet, Family Room Off Kitchen, Floor Plan - Open, Formal/Separate Dining Room, Kitchen - Eat-In, Kitchen - Island, Pantry, Primary Bath(s), Recessed Lighting, Stove - Wood, Walk-in Closet(s), Water Treat System, Window Treatments, Wood Floors
Hot Water Electric
Heating Heat Pump(s)
Cooling Central A/C, Heat Pump(s), Ceiling Fan(s)
Flooring Hardwood, Luxury Vinyl Plank, Carpet, Ceramic Tile, Vinyl
Fireplaces Number 1
Fireplaces Type Electric
Equipment Oven/Range - Gas, Built-In Microwave, Dishwasher, Refrigerator, Icemaker, Washer, Dryer, Stainless Steel Appliances, Water Conditioner - Owned, Water Heater
Fireplace Y
Window Features Double Pane,Insulated
Appliance Oven/Range - Gas, Built-In Microwave, Dishwasher, Refrigerator, Icemaker, Washer, Dryer, Stainless Steel Appliances, Water Conditioner - Owned, Water Heater
Heat Source Propane - Owned
Laundry Main Floor, Washer In Unit, Dryer In Unit
Exterior
Exterior Feature Porch(es), Deck(s), Balcony
Parking Features Garage - Front Entry, Garage Door Opener, Inside Access
Garage Spaces 20.0
Fence Chain Link, Rear
Pool Above Ground, Fenced
Utilities Available Propane
Water Access Y
Water Access Desc Canoe/Kayak,Fishing Allowed,Private Access
View Trees/Woods
Roof Type Architectural Shingle
Street Surface Black Top,Paved
Accessibility None
Porch Porch(es), Deck(s), Balcony
Attached Garage 2
Total Parking Spaces 20
Garage Y
Building
Lot Description Backs to Trees, Cul-de-sac, Front Yard, Hunting Available, Landscaping, Private, Rear Yard, SideYard(s), Secluded, Stream/Creek, Trees/Wooded
Story 2
Foundation Crawl Space, Block
Sewer On Site Septic
Water Well
Architectural Style Cape Cod
Level or Stories 2
Additional Building Above Grade, Below Grade
Structure Type 9'+ Ceilings,Cathedral Ceilings,Dry Wall,High,Wood Ceilings
New Construction N
Schools
High Schools Spring Mills
School District Berkeley County Schools
Others
Pets Allowed Y
Senior Community No
Tax ID 08 7004700150000
Ownership Fee Simple
SqFt Source Assessor
Security Features Security Gate,Carbon Monoxide Detector(s),Smoke Detector
Acceptable Financing Cash, Conventional, FHA, USDA, VA
Horse Property Y
Horse Feature Horses Allowed, Horse Trails, Paddock, Stable(s)
Listing Terms Cash, Conventional, FHA, USDA, VA
Financing Cash,Conventional,FHA,USDA,VA
Special Listing Condition Standard
Pets Allowed Dogs OK, Cats OK
Read Less Info
Want to know what your home might be worth? Contact us for a FREE valuation!

Our team is ready to help you sell your home for the highest possible price ASAP

Bought with Carolyn A Young • RE/MAX 1st Realty




