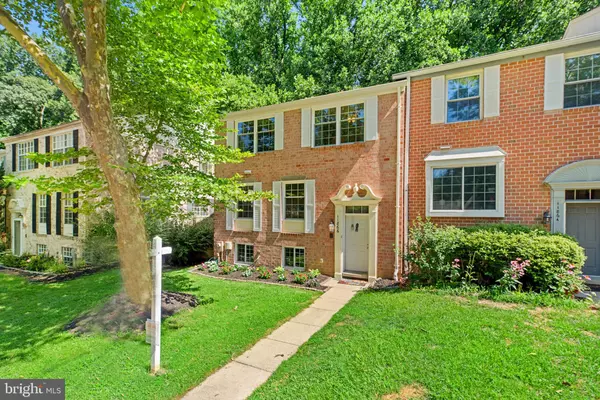For more information regarding the value of a property, please contact us for a free consultation.
Key Details
Sold Price $485,000
Property Type Townhouse
Sub Type End of Row/Townhouse
Listing Status Sold
Purchase Type For Sale
Square Footage 3,120 sqft
Price per Sqft $155
Subdivision Village Of Hickory Ridge
MLS Listing ID MDHW2029928
Sold Date 08/30/23
Style Colonial
Bedrooms 4
Full Baths 3
Half Baths 1
HOA Fees $58/mo
HOA Y/N Y
Abv Grd Liv Area 2,080
Originating Board BRIGHT
Year Built 1985
Annual Tax Amount $5,986
Tax Year 2022
Lot Size 871 Sqft
Acres 0.02
Property Description
Beautifully remodeled end-of-group brick townhome in the Village Of Hickory Ridge offers an open layout including LVT flooring, freshly painted interiors, a cozy wood burning fireplace in the living room accented by built-in bookcases and glass slider stepping to a spacious deck, and a joined dining room with recessed lighting.Best dishes will be created in the cook’s delight kitchen boasting granite counters, Shaker-style cabinetry, a center island breakfast bar, stainless steel appliances, and a space for a breakfast table with a lighted ceiling fan ideal for a weekend brunch. Owner's suite presents access to a private balcony, 2 closets, a modern lighted ceiling fan, and a garden bath showing dual vanities, a glass enclosed shower, and a soaking tub.Adding more livable space is the lower level highlighted by a full bath, a bedroom, and a family room with a raised hearth brick fireplace and a glass slider walkout to a brick patio and fenced yard.Located minutes from all of Columbia’s amenities including shopping, dining, parks, golf courses, Howard County General Hospital, Howard County Community College, the Columbia Sports Park, and major commuter routes. Ready to move in and live happy!
Location
State MD
County Howard
Zoning NT
Rooms
Other Rooms Living Room, Dining Room, Primary Bedroom, Bedroom 2, Bedroom 3, Bedroom 4, Kitchen, Foyer, Recreation Room, Storage Room
Basement Connecting Stairway, Daylight, Full, Full, Fully Finished, Heated, Improved, Interior Access, Outside Entrance, Walkout Level, Windows
Interior
Hot Water Electric
Heating Heat Pump(s)
Cooling Central A/C
Flooring Ceramic Tile, Laminated, Luxury Vinyl Tile
Fireplaces Number 2
Fireplaces Type Wood
Equipment Dishwasher, Disposal, Dryer, Energy Efficient Appliances, Freezer, Icemaker, Oven - Self Cleaning, Oven/Range - Electric, Refrigerator, Stainless Steel Appliances, Washer, Water Dispenser, Water Heater
Fireplace Y
Window Features ENERGY STAR Qualified,Insulated,Replacement,Screens,Vinyl Clad
Appliance Dishwasher, Disposal, Dryer, Energy Efficient Appliances, Freezer, Icemaker, Oven - Self Cleaning, Oven/Range - Electric, Refrigerator, Stainless Steel Appliances, Washer, Water Dispenser, Water Heater
Heat Source Electric
Laundry Basement
Exterior
Exterior Feature Balcony, Patio(s)
Parking On Site 1
Waterfront N
Water Access N
Roof Type Asphalt,Shingle
Accessibility None
Porch Balcony, Patio(s)
Parking Type On Street
Garage N
Building
Story 3
Foundation Other
Sewer Public Sewer
Water Public
Architectural Style Colonial
Level or Stories 3
Additional Building Above Grade, Below Grade
Structure Type Dry Wall
New Construction N
Schools
Elementary Schools Swansfield
Middle Schools Harper'S Choice
High Schools Wilde Lake
School District Howard County Public School System
Others
HOA Fee Include Common Area Maintenance
Senior Community No
Tax ID 1415071990
Ownership Fee Simple
SqFt Source Estimated
Security Features Main Entrance Lock,Smoke Detector
Special Listing Condition Standard
Read Less Info
Want to know what your home might be worth? Contact us for a FREE valuation!

Our team is ready to help you sell your home for the highest possible price ASAP

Bought with Saurabh Prakash • Samson Properties
GET MORE INFORMATION





