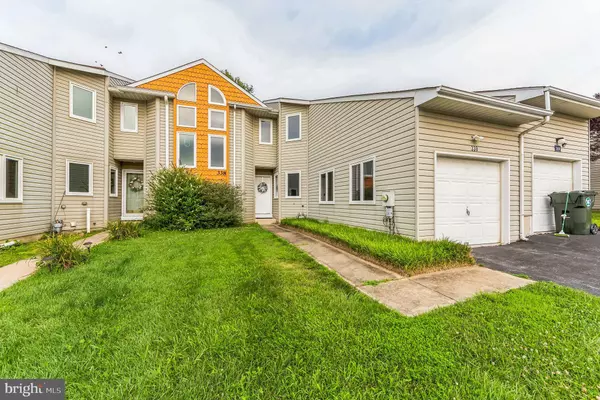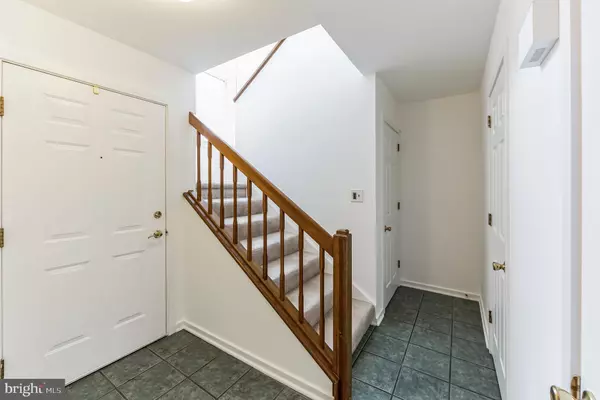For more information regarding the value of a property, please contact us for a free consultation.
Key Details
Sold Price $322,000
Property Type Townhouse
Sub Type Interior Row/Townhouse
Listing Status Sold
Purchase Type For Sale
Square Footage 1,775 sqft
Price per Sqft $181
Subdivision Country Place
MLS Listing ID DENC2046724
Sold Date 08/31/23
Style Contemporary
Bedrooms 3
Full Baths 2
Half Baths 1
HOA Fees $18/ann
HOA Y/N Y
Abv Grd Liv Area 1,775
Originating Board BRIGHT
Year Built 1989
Annual Tax Amount $3,011
Tax Year 2022
Lot Size 3,049 Sqft
Acres 0.07
Lot Dimensions 26.30 x 111.00
Property Description
Welcome to 338 Chickory Way, your dream home in Newark, Delaware! This stunning three-bedroom, 2.5-bath residence offers the perfect blend of comfort and convenience. Located in a prime area of Newark, this home provides easy access to Main Street and the prestigious University of Delaware, making it an ideal choice for those seeking a vibrant lifestyle. With off-street parking and a one-car garage, you'll never have to worry about finding a parking spot again. The eat-in kitchen boasts granite counters and a stylish tile backsplash, perfect for whipping up delicious meals. Hardwoods adorn the main floor, adding elegance and charm to every step you take. Need an additional room for an office, media room, or fourth bedroom? Look no further - an extra room on the main floor would be perfect for any of these needs. Upstairs, you'll find three generously sized bedrooms, including the main bedroom with a full bath and walk-in closet, providing a haven of privacy and comfort. Move-in ready, this home is ready to welcome you with open arms, just waiting for you to make it your own.
Location
State DE
County New Castle
Area Newark/Glasgow (30905)
Zoning 18RM
Rooms
Other Rooms Living Room, Kitchen, Office, Half Bath
Basement Full
Interior
Hot Water Natural Gas
Heating Forced Air
Cooling Central A/C
Heat Source Natural Gas
Exterior
Parking Features Garage - Front Entry, Garage Door Opener, Inside Access
Garage Spaces 2.0
Water Access N
Accessibility None
Attached Garage 1
Total Parking Spaces 2
Garage Y
Building
Story 2
Foundation Block
Sewer Public Sewer
Water Public
Architectural Style Contemporary
Level or Stories 2
Additional Building Above Grade, Below Grade
New Construction N
Schools
School District Christina
Others
Senior Community No
Tax ID 18-023.00-160
Ownership Fee Simple
SqFt Source Assessor
Special Listing Condition Standard
Read Less Info
Want to know what your home might be worth? Contact us for a FREE valuation!

Our team is ready to help you sell your home for the highest possible price ASAP

Bought with John A Kriza • Beiler-Campbell Realtors-Kennett Square
GET MORE INFORMATION





