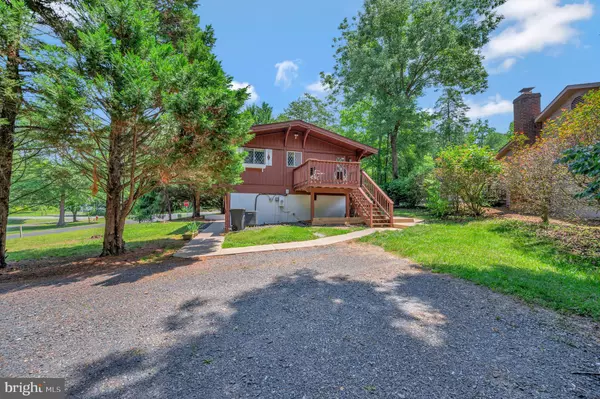For more information regarding the value of a property, please contact us for a free consultation.
Key Details
Sold Price $272,000
Property Type Single Family Home
Sub Type Detached
Listing Status Sold
Purchase Type For Sale
Square Footage 1,300 sqft
Price per Sqft $209
Subdivision Lake Of The Woods
MLS Listing ID VAOR2005290
Sold Date 08/31/23
Style Chalet
Bedrooms 3
Full Baths 2
HOA Fees $164/ann
HOA Y/N Y
Abv Grd Liv Area 700
Originating Board BRIGHT
Year Built 1967
Annual Tax Amount $992
Tax Year 2022
Lot Size 0.341 Acres
Acres 0.34
Property Description
This is NOT your cookie cutter home by far!!! Definitely this has its own personality. Iconic chalet has been a landmark for the LOW community since its inception. Charming Chalet design sits on an oversize corner lot with a WOW location. It is near the front gate entrance, a short distance to the clubhouse complex amenities, & within walking distance of a lakeside beach. There is a tot lot park at the mail station. Knotty pine ceiling & hardwood flooring are featured in this unique open floor plan style home. There is a living room spanning the front of the home- a great room and it is open to the kitchen. The street level den or family room spills out onto a patio under the living room deck. Two places for overflow guests. Deck repair/painting completed! HVAC updated in 2010; Roof 1995. Shed has electric. . You do not have a far walk to put it in the lake at the nearby beach. Both decks, the patio & large yard are perfect for outdoor living & gatherings!!
Seller offers $5000 to be used as you wish: ie for closing costs or flooring allowance
Location
State VA
County Orange
Zoning R3
Rooms
Other Rooms Living Room, Bedroom 2, Bedroom 3, Kitchen, Den, Bedroom 1
Main Level Bedrooms 2
Interior
Interior Features Ceiling Fan(s), Combination Dining/Living, Curved Staircase, Floor Plan - Open, Pantry, Wood Floors
Hot Water Electric
Heating Heat Pump(s)
Cooling Central A/C, Ceiling Fan(s), Heat Pump(s)
Flooring Vinyl, Solid Hardwood, Carpet
Equipment Stove, Refrigerator, Disposal, Range Hood
Fireplace N
Appliance Stove, Refrigerator, Disposal, Range Hood
Heat Source Electric
Exterior
Exterior Feature Deck(s)
Amenities Available Bar/Lounge, Baseball Field, Basketball Courts, Beach, Boat Ramp, Club House, Common Grounds, Community Center, Dog Park, Fitness Center, Golf Course, Jog/Walk Path, Pier/Dock, Pool - Outdoor, Putting Green, Riding/Stables, Security, Soccer Field, Tot Lots/Playground, Water/Lake Privileges
Water Access N
Accessibility None
Porch Deck(s)
Garage N
Building
Lot Description Corner, Trees/Wooded
Story 2
Foundation Concrete Perimeter
Sewer Public Sewer
Water Public
Architectural Style Chalet
Level or Stories 2
Additional Building Above Grade, Below Grade
Structure Type Beamed Ceilings,Paneled Walls,Vaulted Ceilings
New Construction N
Schools
Elementary Schools Locust Grove
Middle Schools Locust Grove
High Schools Orange
School District Orange County Public Schools
Others
HOA Fee Include Common Area Maintenance,Management,Reserve Funds,Road Maintenance,Security Gate,Pool(s)
Senior Community No
Tax ID 012A0000102980
Ownership Fee Simple
SqFt Source Estimated
Acceptable Financing Cash, Conventional
Listing Terms Cash, Conventional
Financing Cash,Conventional
Special Listing Condition Standard
Read Less Info
Want to know what your home might be worth? Contact us for a FREE valuation!

Our team is ready to help you sell your home for the highest possible price ASAP

Bought with ERIN SAMUELS • NEST REALTY GROUP




