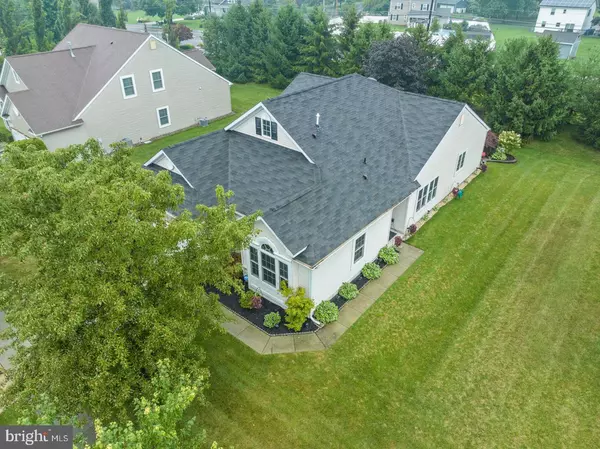For more information regarding the value of a property, please contact us for a free consultation.
Key Details
Sold Price $440,000
Property Type Single Family Home
Sub Type Detached
Listing Status Sold
Purchase Type For Sale
Square Footage 1,940 sqft
Price per Sqft $226
Subdivision Greenbriar Horizons
MLS Listing ID NJBL2050086
Sold Date 09/08/23
Style Ranch/Rambler
Bedrooms 2
Full Baths 2
HOA Fees $175/mo
HOA Y/N Y
Abv Grd Liv Area 1,940
Originating Board BRIGHT
Year Built 2005
Annual Tax Amount $6,357
Tax Year 2022
Lot Dimensions 69.00 x 116.00
Property Description
Discover the pinnacle of modern living in this captivating oasis nestled in the heart of Florence, NJ. This open-concept 2/3 bedroom layout seamlessly connects living, dining, and kitchen areas, making it perfect for both relaxed living and grand entertaining.
Calling all aspiring chefs! The gourmet kitchen is a masterpiece, featuring top-of-the-line appliances, gleaming countertops, and ample storage space. Residents of Greenbriar Horizons enjoy access to an array of fantastic community amenities, including a sparkling pool, walking trails, and well-maintained parks.
Indulge in the lifestyle you deserve at 71 Ridgway Dr, Florence, NJ. This exceptional property represents the epitome of gracious living and awaits a discerning buyer who appreciates the finest things in life. Don't miss the chance to make this magnificent house your forever home!
Location
State NJ
County Burlington
Area Florence Twp (20315)
Zoning RES
Rooms
Other Rooms Living Room, Dining Room, Primary Bedroom, Kitchen, Bedroom 1, Other, Office
Main Level Bedrooms 2
Interior
Interior Features Kitchen - Island, Ceiling Fan(s), Kitchen - Eat-In
Hot Water Natural Gas
Heating Forced Air
Cooling Central A/C
Flooring Fully Carpeted, Tile/Brick
Equipment Oven - Wall
Fireplace N
Appliance Oven - Wall
Heat Source Natural Gas
Laundry Main Floor
Exterior
Exterior Feature Patio(s)
Garage Garage - Front Entry, Garage Door Opener
Garage Spaces 2.0
Amenities Available Swimming Pool
Waterfront N
Water Access N
Accessibility None
Porch Patio(s)
Parking Type Attached Garage
Attached Garage 2
Total Parking Spaces 2
Garage Y
Building
Story 1
Foundation Concrete Perimeter
Sewer Public Sewer
Water Public
Architectural Style Ranch/Rambler
Level or Stories 1
Additional Building Above Grade, Below Grade
New Construction N
Schools
School District Florence Township Public Schools
Others
Pets Allowed Y
HOA Fee Include Pool(s),Common Area Maintenance,Lawn Maintenance,Snow Removal,Trash
Senior Community Yes
Age Restriction 55
Tax ID 15-00167 11-00002
Ownership Fee Simple
SqFt Source Estimated
Security Features Security System
Acceptable Financing Conventional, FHA 203(b), Cash, VA
Listing Terms Conventional, FHA 203(b), Cash, VA
Financing Conventional,FHA 203(b),Cash,VA
Special Listing Condition Standard
Pets Description No Pet Restrictions
Read Less Info
Want to know what your home might be worth? Contact us for a FREE valuation!

Our team is ready to help you sell your home for the highest possible price ASAP

Bought with Reynold L DeMarco Jr. • Keller Williams Real Estate - Princeton
GET MORE INFORMATION





