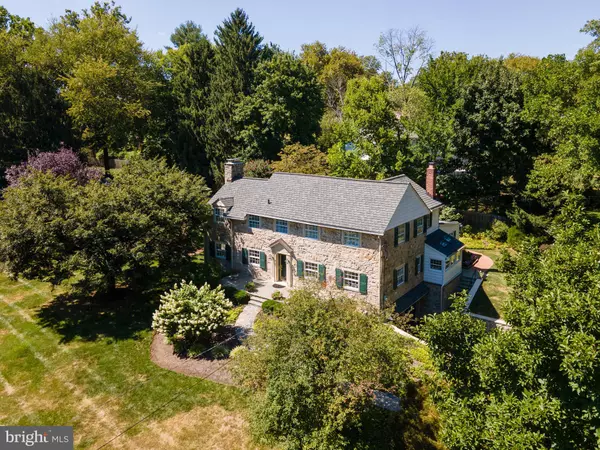For more information regarding the value of a property, please contact us for a free consultation.
Key Details
Sold Price $1,450,000
Property Type Single Family Home
Sub Type Detached
Listing Status Sold
Purchase Type For Sale
Square Footage 3,620 sqft
Price per Sqft $400
Subdivision Glenhardie
MLS Listing ID PACT2046278
Sold Date 09/08/23
Style Traditional
Bedrooms 4
Full Baths 3
Half Baths 1
HOA Y/N N
Abv Grd Liv Area 3,620
Originating Board BRIGHT
Year Built 1941
Annual Tax Amount $13,836
Tax Year 2023
Lot Size 1.100 Acres
Acres 1.1
Lot Dimensions 0.00 x 0.00
Property Description
Welcome to 669 Richards Road, a spectacular stone Colonial set on a gorgeously planted lot in the highly sought after Main Line neighborhood of Glenhardie. This is a very rare opportunity to acquire a meticulously maintained home in a prime location within the top ranked Tredyffrin-Easttown School District. An exquisitely finished home offering the perfect blend of Old World charm and modern updating. The gracious center entrance hall opens on the left to the formal living room featuring a gas fireplace with Colonial mantle and marble surround. The spacious formal dining room on the right offers chair railing and is the ideal setting for family gatherings and holiday celebrations. The heart of the home is the gourmet kitchen which features tile flooring, high end Viking, Sub-Zero and JennAir appliances, granite and tile countertops, a tile backsplash, a deep stainless steel sink and pass throughs to both the family room and dining area. The open dining area offers gorgeous exposed stone walls, three skylights, a wood finished vaulted ceiling, a cozy breakfast bar, a custom window seat and a doorway to the rear yard. The fabulous family room is finished with exposed wood beams and features a high end, fully programmable gas fireplace set within a stone wall with an antique Philadelphia brick hearth. A sun drenched alcove with French doors opens from the family room to the fabulous yard and pool area. The butler's pantry with tiled counter and display cabinets connects the dining room to the kitchen. The bright and cheery laundry room is complemented by cabinets from the original butler’s pantry. A nice powder room and a rear staircase complete the picture for the first floor of this stunning home. The second floor is home to the sumptuous owner’s suite which features a surprisingly large walk-in closet outfitted by California Closets. The renovated owner's bathroom is finished with marble flooring and a marble shower plus an extra deep linen closet. Jack and Jill bedrooms are connected via a nicely updated tiled bathroom. A fourth bedroom and a third full bathroom with Corian counters and a Corian shower round off the second floor of the home. The finished basement is a great gathering space featuring a wood burning fireplace, a built-in bar and built-in shelving. A large unfinished room provides tremendous storage. The grounds of this classic home are simply breathtaking. Mature shade trees and gorgeous gardens create an outdoor oasis. A winding brick path leads to the fabulous pool and patio areas, the perfect setting for a "staycation". Relax, entertain, grill, and dine al fresco. Deep window sills, hardwood floors, gorgeous moldings, arched doorways, three fireplaces, extra storage via a walk-up attic, a two car garage, a storage shed and much more all come together to make 669 Richards Road a very special place to call home. A short walk to Valley Forge National Park and close to Trader Joes, Wegmans, the King of Prussia Town Center and the shops, restaurants, and trains of the Main Line. Truly a once in a lifetime opportunity. Welcome home.
Location
State PA
County Chester
Area Tredyffrin Twp (10343)
Zoning RESIDENTIAL
Rooms
Basement Partially Finished
Interior
Hot Water Natural Gas
Heating Hot Water, Zoned
Cooling Central A/C, Zoned
Flooring Heated, Wood, Tile/Brick
Fireplaces Number 3
Fireplaces Type Wood, Gas/Propane
Fireplace Y
Heat Source Natural Gas
Exterior
Garage Basement Garage, Inside Access
Garage Spaces 10.0
Waterfront N
Water Access N
Accessibility None
Parking Type Attached Garage, Driveway
Attached Garage 2
Total Parking Spaces 10
Garage Y
Building
Story 2
Foundation Concrete Perimeter
Sewer Public Sewer
Water Public
Architectural Style Traditional
Level or Stories 2
Additional Building Above Grade, Below Grade
New Construction N
Schools
Elementary Schools Valley Forge
Middle Schools Valley Forge
High Schools Conestoga
School District Tredyffrin-Easttown
Others
Senior Community No
Tax ID 43-06A-0001
Ownership Fee Simple
SqFt Source Assessor
Special Listing Condition Standard
Read Less Info
Want to know what your home might be worth? Contact us for a FREE valuation!

Our team is ready to help you sell your home for the highest possible price ASAP

Bought with Leonard Dragwa Jr. • Springer Realty Group
GET MORE INFORMATION





