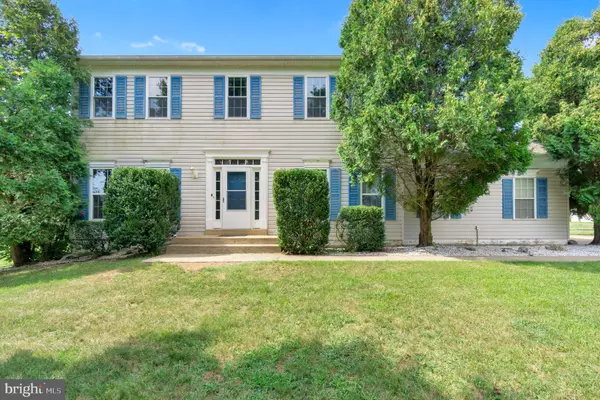For more information regarding the value of a property, please contact us for a free consultation.
Key Details
Sold Price $575,000
Property Type Single Family Home
Sub Type Detached
Listing Status Sold
Purchase Type For Sale
Square Footage 2,914 sqft
Price per Sqft $197
Subdivision Crown Manor
MLS Listing ID VAST2023266
Sold Date 09/08/23
Style Colonial
Bedrooms 4
Full Baths 3
Half Baths 1
HOA Y/N N
Abv Grd Liv Area 2,114
Originating Board BRIGHT
Year Built 1994
Annual Tax Amount $3,852
Tax Year 2022
Lot Size 3.094 Acres
Acres 3.09
Property Description
Welcome to your dream home! This fantastic 4-bedroom, 3.5-bathroom residence is nestled on a stunning 3.09-acre lot, offering the perfect blend of luxury, space, and tranquility. With over 3,100 square feet of living space, this home provides ample room for comfortable living and entertaining. Beautiful vistas of your property can be seen from the windows throughout the home. Enjoy living in a quiet community while being just minutes from Garrisonville Road and all the amenities Stafford has to offer! Zoned for Mountain View High School. As you arrive at your new home, set back from the road, you'll be greeted by a front yard with lovely mature shade trees and a charming exterior that exudes curb appeal. The house features both an attached garage and a detached garage, each capable of accommodating two cars. Step inside, and you'll immediately notice the elegant hardwood floors in the foyer and living room, adding warmth and sophistication to the space. The dining room and living room are complemented by crown molding and chair rails, creating an inviting atmosphere for hosting dinner parties and special occasions. The heart of the home is undoubtedly the large kitchen, which is sure to delight any culinary enthusiast. The kitchen boasts oak cabinets that provide ample storage space, ensuring your countertops remain clutter-free. Equipped with modern appliances, including an electric range, meal preparation will be an enjoyable experience. The large double window over the sink offers panoramic views while you wash up. The spacious layout allows for effortless movement, making it perfect for cooking and spending time with friends and loved ones. The carpeted family room is a cozy retreat featuring an inviting wood-burning fireplace, and a ceiling fan to keep the space cool during warm summer days. Whether you're curling up with a book by the fire or hosting a movie night, this room is destined to become a cherished gathering spot for everyone. Venturing upstairs, you'll find four generously sized bedrooms, each offering its unique charm and comfort. The carpeted primary bedroom is a haven of relaxation, enhanced by a ceiling fan, ensuring a pleasant environment year-round. The en suite bathroom is a luxurious oasis, complete with a large soaking tub, a separate shower, and a dual vanity, providing a spa-like experience within the comfort of your home. Built-ins in the walk-in closet will help keep your wardrobe organized. The three additional bedrooms are carpeted and two have ceiling fans. The shared hall bathroom boasts a tub with a tasteful tile surround. The carpeted basement of this beautiful home offers even more space for recreation and relaxation with a spacious rec room that is perfect for games, movie nights, and space for entertaining guests. Additionally, a carpeted den with a ceiling fan provides a private and quiet area, ideal for a home office or a guest bedroom (NTC). The basement living space is completed by a full bathroom. With a new sump pump (2022), new water filtration and softening system (2022), and updated HVAC (2019) you'll have confidence in your home utility systems. No dream home is complete without an inviting outdoor space, and this property doesn't disappoint. Step outside onto a lovely wood deck that offers partial screening, creating an outdoor oasis where you can unwind, host gatherings, or simply enjoy the fresh air while taking in the stunning scenic views of your land. This home is a rare find that provides the perfect balance of privacy and convenience. Don't miss your chance to own this lovely home and experience the joys of living in your own private paradise.
Location
State VA
County Stafford
Zoning A1
Rooms
Other Rooms Living Room, Dining Room, Primary Bedroom, Bedroom 2, Bedroom 3, Bedroom 4, Kitchen, Family Room, Den, Laundry, Recreation Room, Bathroom 2, Bathroom 3, Primary Bathroom, Half Bath
Basement Fully Finished, Interior Access, Outside Entrance, Walkout Level
Interior
Interior Features Carpet, Ceiling Fan(s), Chair Railings, Crown Moldings, Formal/Separate Dining Room, Primary Bath(s), Soaking Tub, Stall Shower, Tub Shower, Recessed Lighting, Water Treat System
Hot Water Bottled Gas
Heating Forced Air
Cooling Central A/C
Flooring Hardwood, Carpet, Ceramic Tile
Fireplaces Number 2
Fireplaces Type Wood, Screen
Equipment Dishwasher, Disposal, Refrigerator, Icemaker, Oven/Range - Electric
Fireplace Y
Appliance Dishwasher, Disposal, Refrigerator, Icemaker, Oven/Range - Electric
Heat Source Propane - Leased
Exterior
Exterior Feature Deck(s), Screened
Parking Features Garage - Side Entry, Garage Door Opener, Inside Access, Garage - Front Entry
Garage Spaces 4.0
Water Access N
Accessibility None
Porch Deck(s), Screened
Attached Garage 2
Total Parking Spaces 4
Garage Y
Building
Story 3
Foundation Concrete Perimeter
Sewer Septic = # of BR
Water Well, Private
Architectural Style Colonial
Level or Stories 3
Additional Building Above Grade, Below Grade
New Construction N
Schools
Elementary Schools Rockhill
Middle Schools A. G. Wright
High Schools Mountain View
School District Stafford County Public Schools
Others
Senior Community No
Tax ID 18R 1 8
Ownership Fee Simple
SqFt Source Assessor
Special Listing Condition Standard
Read Less Info
Want to know what your home might be worth? Contact us for a FREE valuation!

Our team is ready to help you sell your home for the highest possible price ASAP

Bought with Isamar Amaya • Samson Properties




