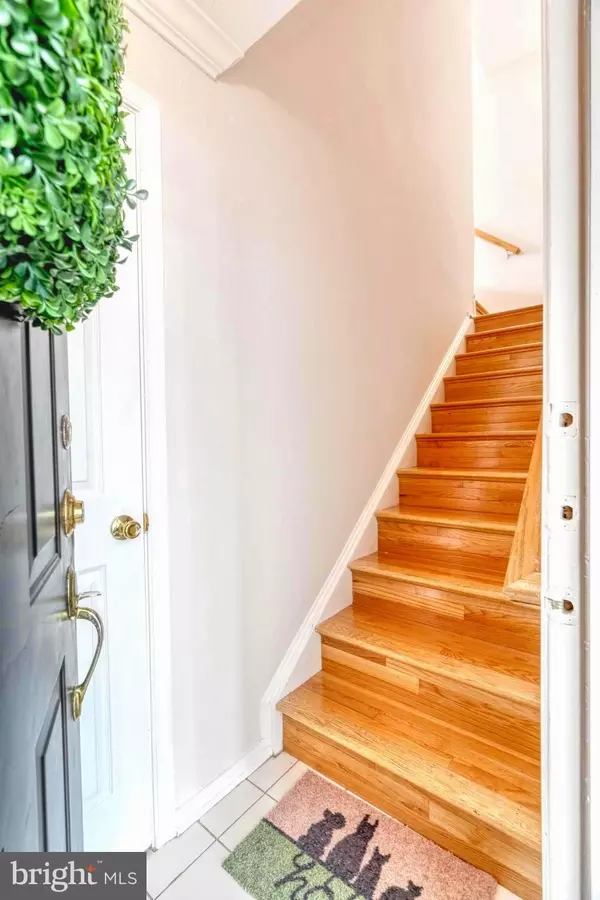For more information regarding the value of a property, please contact us for a free consultation.
Key Details
Sold Price $395,000
Property Type Condo
Sub Type Condo/Co-op
Listing Status Sold
Purchase Type For Sale
Square Footage 1,312 sqft
Price per Sqft $301
Subdivision Fox Mill Station
MLS Listing ID VAFX2144644
Sold Date 09/13/23
Style Traditional
Bedrooms 2
Full Baths 2
Condo Fees $359/mo
HOA Y/N N
Abv Grd Liv Area 1,312
Originating Board BRIGHT
Year Built 1999
Annual Tax Amount $3,809
Tax Year 2023
Property Description
Welcome to 13141 Marcey Creek Rd.
Herndon, VA 20171
Think spacious; think neat, think heavenly sweet of this beautifully updated condo in the much sought-after, well-managed community of Fox Mill Station! With over 1300 in square footage and vaulted ceilings, this light filled condo will knock your socks off!
Property has hardwood flooring in the main living area and a tastefully updated kitchen with a granite countertop & stainless steel appliances; new dishwasher installed (2023).
There's more! The big ticket items have all been taken care of for you! Property has a new HVAC (2021), a new water heater (12/22), and new paint throughout (8/2023). And, there's just no place like home with the added pleasure of a gas fireplace to cozy up to and a balcony that overlooks the quiet, storybook community grounds with a tree lined path.
The bliss continues, the upper level of this two-story townhouse condo is complete with two fabulously sized bedrooms and closets; to include a walk-in closet! Both full baths have new flooring (2023) and the entire upper level has new carpet (2023); new shower faucet installed (2023) in the primary bathroom. Additionally, bask in delight of having the washer and dryer on the bedroom level—true convenience.
Property location is commuter friendly with quick access to the Herndon Metrorail and Dulles Toll Rd. Close by, there is an abundance of shopping—Woodland Park Crossing (Harris Teeter Shopping Center), Clocktower Shopping Center, Reston Town Center, Lake Anne Plaza (Farmer's Market) and Tysons Corner. Community pool with fitness center are just footsteps away! Also enjoy a picnic area with a grill and playground. Very important to note: this property has 2 parking spaces, 037 and 039. The others only have one. Additionally, only about 1/3 of the properties have a garage.
13141 Marcey Creek Rd & its community are embracing, impressive, and ready for you to call your own!
Location
State VA
County Fairfax
Rooms
Other Rooms Living Room, Dining Room, Bedroom 2, Kitchen, Bedroom 1
Interior
Interior Features Ceiling Fan(s), Carpet, Combination Dining/Living
Hot Water Natural Gas
Heating Forced Air
Cooling Central A/C, Ceiling Fan(s)
Flooring Carpet, Hardwood, Luxury Vinyl Tile
Fireplaces Number 1
Fireplaces Type Gas/Propane
Equipment Dishwasher, Disposal, Dryer, Exhaust Fan, Oven/Range - Gas, Refrigerator, Washer, Built-In Microwave
Furnishings No
Fireplace Y
Appliance Dishwasher, Disposal, Dryer, Exhaust Fan, Oven/Range - Gas, Refrigerator, Washer, Built-In Microwave
Heat Source Natural Gas
Laundry Dryer In Unit, Washer In Unit, Upper Floor
Exterior
Exterior Feature Balcony
Parking On Site 2
Amenities Available Pool - Outdoor, Recreational Center
Water Access N
Accessibility None
Porch Balcony
Garage N
Building
Story 2
Foundation Permanent
Sewer Public Sewer
Water Public
Architectural Style Traditional
Level or Stories 2
Additional Building Above Grade, Below Grade
Structure Type Vaulted Ceilings
New Construction N
Schools
School District Fairfax County Public Schools
Others
Pets Allowed N
HOA Fee Include Common Area Maintenance,Ext Bldg Maint,Management,Road Maintenance,Snow Removal,Trash,Pool(s),Recreation Facility,Water,Sewer
Senior Community No
Tax ID 0163 18 0086
Ownership Condominium
Acceptable Financing Cash, Conventional, VA
Horse Property N
Listing Terms Cash, Conventional, VA
Financing Cash,Conventional,VA
Special Listing Condition Standard
Read Less Info
Want to know what your home might be worth? Contact us for a FREE valuation!

Our team is ready to help you sell your home for the highest possible price ASAP

Bought with Kevin Allen Muir • eXp Realty LLC




