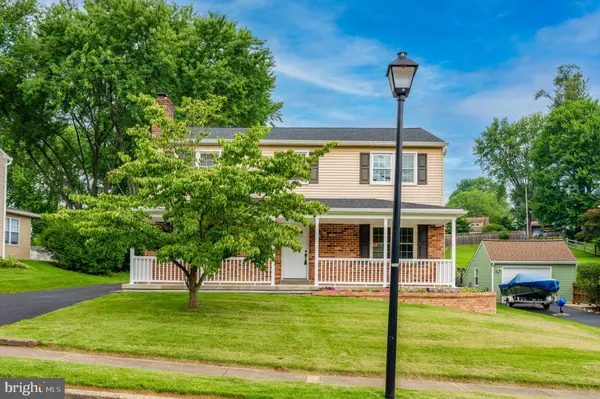For more information regarding the value of a property, please contact us for a free consultation.
Key Details
Sold Price $485,000
Property Type Single Family Home
Sub Type Detached
Listing Status Sold
Purchase Type For Sale
Square Footage 1,872 sqft
Price per Sqft $259
Subdivision None Available
MLS Listing ID PADE2050518
Sold Date 09/15/23
Style Colonial
Bedrooms 4
Full Baths 2
Half Baths 1
HOA Y/N N
Abv Grd Liv Area 1,872
Originating Board BRIGHT
Year Built 1979
Annual Tax Amount $6,813
Tax Year 2023
Lot Size 0.590 Acres
Acres 0.59
Lot Dimensions 70.00 x 310.00
Property Description
Your search is over. Welcome to this 4 bedroom 2 and 1/2 bath detached colonial. This home is in excellent condition with lots of recent upgrades to further enhance it's appeal. Enter the home through the brand new front door, from the brand new covered front porch with beautiful slate tile flooring, and PVC railings into the large living room. Behind the living room is the huge kitchen with granite counters, stainless steel appliances and white cabinets. Next to the kitchen is the large dining area to the right and to the left is a large family room with gas fire place, which connects to the laundry room and 1/2 bath. You can exit the laundry room to the immense covered patio with newly poured concrete flooring and then out to one of the largest backyards I've seen in the area with unlimited potential for BBQ's and whatever kind of gathering you could possibly wish for. On the 2nd floor you'll find a large primary bedroom with walk in closet, and primary bath as well as 3 more bedrooms and full hall bath along with pull down stairs to the attic. The basement is the entire size of the home and could easily be finished if you so desired even more space. This home has been lovingly cared for and updated by the current owner. Don't miss out on this one. Media address with Penn-Delco schools. Fantastic cul-de-sac street just off the beaten path but extremely close to everything. Restaurants, Shopping, I95, commuting etc. Showings expected to begin Friday 7/21/23 after 3:00 pm
Location
State PA
County Delaware
Area Aston Twp (10402)
Zoning R-10 SINGLE FAMILY
Direction East
Rooms
Other Rooms Living Room, Dining Room, Primary Bedroom, Bedroom 2, Bedroom 3, Bedroom 4, Kitchen, Family Room, Basement, Laundry, Bathroom 2, Primary Bathroom, Half Bath
Basement Full
Interior
Interior Features Attic, Ceiling Fan(s), Dining Area, Floor Plan - Traditional, Recessed Lighting, Upgraded Countertops
Hot Water Natural Gas
Heating Forced Air
Cooling Central A/C
Fireplaces Number 1
Fireplaces Type Gas/Propane
Fireplace Y
Heat Source Natural Gas
Exterior
Garage Spaces 2.0
Utilities Available Cable TV Available, Electric Available, Natural Gas Available, Phone Available, Sewer Available
Waterfront N
Water Access N
Roof Type Architectural Shingle
Accessibility None
Parking Type Driveway
Total Parking Spaces 2
Garage N
Building
Story 2
Foundation Block
Sewer Public Sewer
Water Public
Architectural Style Colonial
Level or Stories 2
Additional Building Above Grade, Below Grade
New Construction N
Schools
School District Penn-Delco
Others
Pets Allowed Y
Senior Community No
Tax ID 02-00-00111-09
Ownership Fee Simple
SqFt Source Assessor
Acceptable Financing Cash, Conventional, FHA 203(b), VA
Listing Terms Cash, Conventional, FHA 203(b), VA
Financing Cash,Conventional,FHA 203(b),VA
Special Listing Condition Standard
Pets Description No Pet Restrictions
Read Less Info
Want to know what your home might be worth? Contact us for a FREE valuation!

Our team is ready to help you sell your home for the highest possible price ASAP

Bought with Frederick C Wagner Jr. • Long & Foster Real Estate, Inc.
GET MORE INFORMATION





