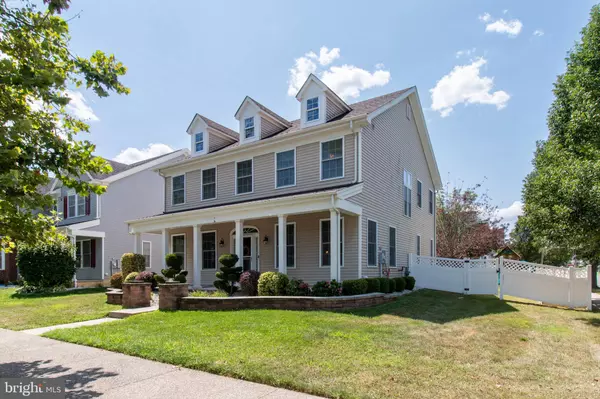For more information regarding the value of a property, please contact us for a free consultation.
Key Details
Sold Price $667,000
Property Type Single Family Home
Sub Type Detached
Listing Status Sold
Purchase Type For Sale
Square Footage 2,780 sqft
Price per Sqft $239
Subdivision Chesterfield Downs
MLS Listing ID NJBL2050950
Sold Date 09/19/23
Style Colonial
Bedrooms 4
Full Baths 2
Half Baths 1
HOA Y/N N
Abv Grd Liv Area 2,780
Originating Board BRIGHT
Year Built 2010
Annual Tax Amount $9,723
Tax Year 2014
Lot Size 8,549 Sqft
Acres 0.2
Property Description
A gorgeous, well maintained, 4 bedroom Dumont Model home in the desirable community of Chesterfield Downs boasts many upgrades. Entering the home you will notice the gleaming hardwood floors, the entry is flanked with the formal living room to your right and dining room to your left. Continue forward and you will enter the open concept kitchen and family room. The kitchen features granite countertops, custom backsplash, plenty of cabinetry and counter space as well as a breakfast bar. The family room offers a generous space for entertaining and overlooks the fenced in back yard. This level is complete with powder room and utility room which leads to the attached 2 car garage. Upstairs you will find a generously sized master suite with tray ceiling, walk-in closet and attached ensuite. This level is complete with 3 other nicely sized bedrooms and a second full bathroom. There are pull down attic stairs as well providing access to a large, floored attic, allowing for ample storage. Please note the elementary school is just down the street, providing convenience to many families. Also note there is a quiet park at the end of the street with covered sitting area. Do not miss your opportunity to tour this exquisite home today!
Location
State NJ
County Burlington
Area Chesterfield Twp (20307)
Zoning PVD2
Rooms
Other Rooms Living Room, Dining Room, Primary Bedroom, Bedroom 2, Bedroom 3, Kitchen, Family Room, Bedroom 1, Laundry, Attic
Interior
Interior Features Kitchen - Island, Dining Area
Hot Water Natural Gas
Heating Hot Water
Cooling Central A/C
Flooring Wood
Equipment Built-In Range
Fireplace N
Appliance Built-In Range
Heat Source Natural Gas
Laundry Upper Floor
Exterior
Exterior Feature Patio(s)
Parking Features Garage Door Opener
Garage Spaces 2.0
Fence Other
Water Access N
Roof Type Shingle
Accessibility None
Porch Patio(s)
Total Parking Spaces 2
Garage Y
Building
Lot Description Corner
Story 2
Foundation Block
Sewer Public Sewer
Water Public
Architectural Style Colonial
Level or Stories 2
Additional Building Above Grade
New Construction N
Schools
High Schools Northern Burlington County Regional
School District Northern Burlington Count Schools
Others
Senior Community No
Tax ID 07-00202 101-00001
Ownership Fee Simple
SqFt Source Estimated
Acceptable Financing Conventional, VA, FHA 203(k)
Listing Terms Conventional, VA, FHA 203(k)
Financing Conventional,VA,FHA 203(k)
Special Listing Condition Standard
Read Less Info
Want to know what your home might be worth? Contact us for a FREE valuation!

Our team is ready to help you sell your home for the highest possible price ASAP

Bought with Non Member • Non Subscribing Office




