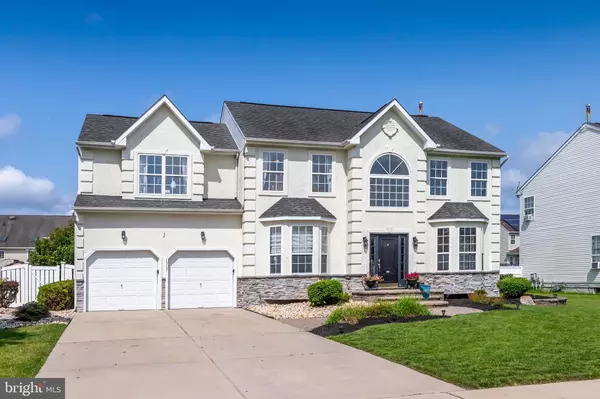For more information regarding the value of a property, please contact us for a free consultation.
Key Details
Sold Price $550,000
Property Type Single Family Home
Sub Type Detached
Listing Status Sold
Purchase Type For Sale
Square Footage 3,545 sqft
Price per Sqft $155
Subdivision Arbours
MLS Listing ID NJGL2032084
Sold Date 09/18/23
Style Colonial
Bedrooms 4
Full Baths 2
Half Baths 2
HOA Y/N N
Abv Grd Liv Area 2,666
Originating Board BRIGHT
Year Built 2002
Annual Tax Amount $11,566
Tax Year 2022
Lot Size 10,000 Sqft
Acres 0.23
Lot Dimensions 80.00 x 125.00
Property Description
It's W-O-W in Williamstown! Welcome to 1317 Mulberry Lane in the prestigious Arbours neighborhood nestled in Gloucester County. Meander up the EP Henry walkway/steps into the impressive 2 story foyer adorned with a large Palladian window. Brand new seamless new flooring on the entire main level and newer carpeting on the 2nd floor. Private Living Room to the right and Formal Dining Room to the left featuring crown molding, chair rail and shadow boxes. Open concept Kitchen and Family Room span the entire rear of the home. Sunny Kitchen with bright white 42” cabinets, center island, pantry, stainless appliances, 2 tone granite counters, recessed lighting, dining area and rear sliding doors leading to the outdoor patios. Natural gas fireplace and recessed lighting in Family Room. Main floor laundry room and ½ bath. Wide stairs leading to 2nd floor offering 3 nice sized bedrooms and a decadent primary suite! Primary bedroom - recessed lighting, tray ceiling, sitting room, 2 (yes 2) walk in closets, oversized bath with separate vanities, corner soaking tub and oversized shower with seamless doors. Finished lower level with 2 large rooms, ½ bath and massive unfinished section for storage. Nice sized rear yard with Vinyl fencing and shed. Public Water/Sewer and Natural Gas. Easy commute to Cherry Hill, Philadelphia and Wilmington.
Location
State NJ
County Gloucester
Area Monroe Twp (20811)
Zoning RES
Rooms
Other Rooms Living Room, Dining Room, Primary Bedroom, Sitting Room, Bedroom 2, Bedroom 3, Bedroom 4, Kitchen, Game Room, Family Room, Foyer, Bonus Room, Primary Bathroom
Basement Full, Partially Finished
Interior
Interior Features Ceiling Fan(s), Family Room Off Kitchen, Formal/Separate Dining Room, Kitchen - Eat-In, Kitchen - Island, Kitchen - Table Space, Pantry, Primary Bath(s), Recessed Lighting, Soaking Tub, Walk-in Closet(s)
Hot Water Natural Gas
Heating Forced Air
Cooling Central A/C
Fireplaces Number 1
Equipment Built-In Microwave, Dishwasher, Oven/Range - Gas, Stainless Steel Appliances
Fireplace Y
Appliance Built-In Microwave, Dishwasher, Oven/Range - Gas, Stainless Steel Appliances
Heat Source Natural Gas
Laundry Main Floor
Exterior
Exterior Feature Patio(s)
Parking Features Garage - Front Entry
Garage Spaces 6.0
Fence Vinyl
Water Access N
Accessibility None
Porch Patio(s)
Attached Garage 2
Total Parking Spaces 6
Garage Y
Building
Story 2
Foundation Concrete Perimeter
Sewer Public Sewer
Water Public
Architectural Style Colonial
Level or Stories 2
Additional Building Above Grade, Below Grade
New Construction N
Schools
High Schools Williamstown
School District Monroe Township Public Schools
Others
Senior Community No
Tax ID 11-001100303-00013
Ownership Fee Simple
SqFt Source Assessor
Acceptable Financing Cash, Conventional, FHA, VA
Listing Terms Cash, Conventional, FHA, VA
Financing Cash,Conventional,FHA,VA
Special Listing Condition Standard
Read Less Info
Want to know what your home might be worth? Contact us for a FREE valuation!

Our team is ready to help you sell your home for the highest possible price ASAP

Bought with Meghan Brown • Keller Williams Realty - Cherry Hill




