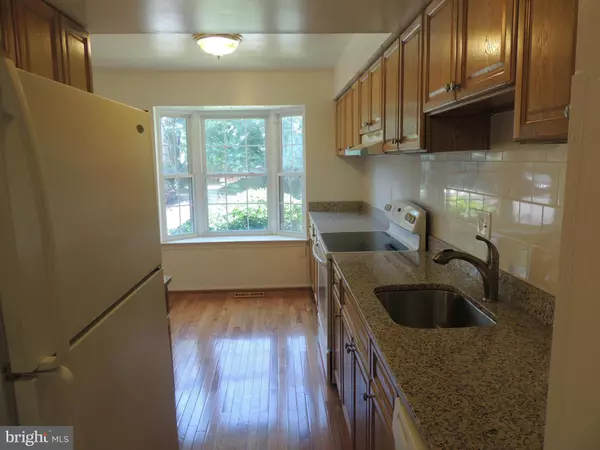For more information regarding the value of a property, please contact us for a free consultation.
Key Details
Sold Price $433,000
Property Type Townhouse
Sub Type Interior Row/Townhouse
Listing Status Sold
Purchase Type For Sale
Square Footage 1,920 sqft
Price per Sqft $225
Subdivision Flint Hill Manor
MLS Listing ID 1001790251
Sold Date 05/17/17
Style Contemporary
Bedrooms 3
Full Baths 2
Half Baths 1
HOA Fees $77/qua
HOA Y/N Y
Abv Grd Liv Area 1,920
Originating Board MRIS
Year Built 1981
Annual Tax Amount $4,845
Tax Year 2017
Lot Size 1,520 Sqft
Acres 0.03
Property Description
Beautiful renov Brick-Front TH. 3 lvl w/ALL HW flooring. New Paint through out. KIT w/Granite C-top, new cabinets & Bay window. All new BAs. Painted Deck to new brick patio. Back to huge common area. Community w/Basketball court & Kids playground. Large storage room in BSMT. Minutes to Metro, Rec Center, Library, Shopping Ctrs, I66, Rt50 & OAKTON HIGH.
Location
State VA
County Fairfax
Zoning 220
Rooms
Other Rooms Game Room, Family Room, Laundry, Storage Room, Utility Room, Attic
Basement Connecting Stairway, Sump Pump, Daylight, Partial, Fully Finished
Interior
Interior Features Combination Kitchen/Dining, Upgraded Countertops, Wood Floors
Hot Water Electric
Heating Heat Pump(s), Wood Burn Stove
Cooling Ceiling Fan(s), Heat Pump(s)
Fireplaces Number 1
Fireplaces Type Fireplace - Glass Doors
Equipment Washer/Dryer Hookups Only, Cooktop, Dishwasher, Disposal, Dryer, Instant Hot Water, Oven/Range - Electric, Oven/Range - Gas, Refrigerator, Washer
Fireplace Y
Appliance Washer/Dryer Hookups Only, Cooktop, Dishwasher, Disposal, Dryer, Instant Hot Water, Oven/Range - Electric, Oven/Range - Gas, Refrigerator, Washer
Heat Source Electric
Exterior
Exterior Feature Deck(s), Patio(s)
Parking On Site 2
Fence Rear
View Y/N Y
Water Access N
View Trees/Woods
Accessibility None
Porch Deck(s), Patio(s)
Garage N
Private Pool N
Building
Story 3+
Sewer Public Sewer
Water Public
Architectural Style Contemporary
Level or Stories 3+
Additional Building Above Grade
New Construction N
Schools
Elementary Schools Oakton
High Schools Oakton
School District Fairfax County Public Schools
Others
Senior Community No
Tax ID 47-4-19- -49
Ownership Fee Simple
Special Listing Condition Standard
Read Less Info
Want to know what your home might be worth? Contact us for a FREE valuation!

Our team is ready to help you sell your home for the highest possible price ASAP

Bought with Non Member • Metropolitan Regional Information Systems, Inc.




