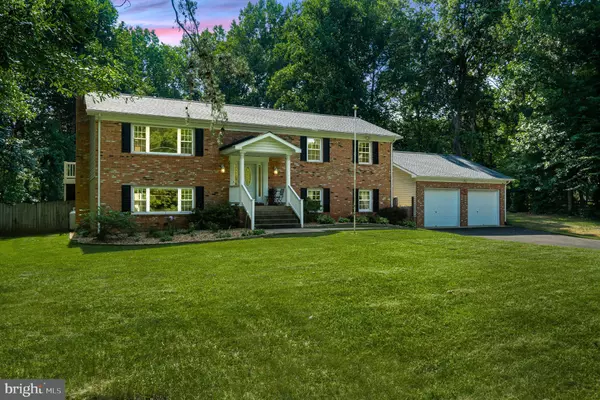For more information regarding the value of a property, please contact us for a free consultation.
Key Details
Sold Price $545,000
Property Type Single Family Home
Sub Type Detached
Listing Status Sold
Purchase Type For Sale
Square Footage 2,360 sqft
Price per Sqft $230
Subdivision Country Wood Estates
MLS Listing ID VAST2022952
Sold Date 09/25/23
Style Split Level
Bedrooms 3
Full Baths 3
HOA Y/N N
Abv Grd Liv Area 1,528
Originating Board BRIGHT
Year Built 1983
Annual Tax Amount $3,027
Tax Year 2022
Lot Size 1.133 Acres
Acres 1.13
Property Description
Professional Photos to come! Wow, Beautiful Home in Pristine Condition Situated on 1+ Private Acre Lot, No HOA, Recently Updated Gleaming Hardwoods, Oversized 2 Car Detached Garage, Meticulously Landscaped Property w/ Loads Hardscaping and Patios, Trex Decking, Rear Fence, Sunroom & Screened In Porch Patio, Formal Living Room, Dining Room, Lower Level Walk-Out w/Family Room, Additional Flex Room, Loads of Storage, Close to Quantico, Dining, & I-95,.
UPDATES UPDATES! Air conditioner - Apr. 2022 ; Whole House Air Scrubber - August 2022 ; Whole House Rainsoft Iron Filter - August 2022 ; New Driveway - July 2022 ; New Roof (House, Garage, portico, & breezeway) - June 2022 ; New Chimney Crown/Brickwork on Chimney - May 2023 ; Well Pump and pressure tank - 2020 ; New Propane Gas Tank - Apr 2023 ; New Gas Stove - Oct. 2022 ; New stainless steel refrigerator - August 2022 ; Stainless dishwasher - Oct. 2022 ; Stainless Microwave - August 2022 ; Landscaping, grading, sod, downspouts buried - Apr 2023. A Must See!
Location
State VA
County Stafford
Zoning A2
Rooms
Other Rooms Living Room, Dining Room, Kitchen, Family Room, Foyer, Study, Sun/Florida Room, Laundry, Other, Storage Room
Basement Daylight, Full, Fully Finished, Walkout Level
Main Level Bedrooms 3
Interior
Interior Features Attic, Ceiling Fan(s), Dining Area, Primary Bath(s), Upgraded Countertops, Wood Floors, Other, Floor Plan - Traditional
Hot Water Electric
Heating Heat Pump(s)
Cooling Heat Pump(s)
Flooring Hardwood, Ceramic Tile, Carpet
Fireplaces Number 1
Fireplaces Type Gas/Propane
Equipment Dishwasher, Dryer, Refrigerator, Stainless Steel Appliances, Washer
Fireplace Y
Appliance Dishwasher, Dryer, Refrigerator, Stainless Steel Appliances, Washer
Heat Source Electric
Laundry Lower Floor
Exterior
Exterior Feature Deck(s), Patio(s), Porch(es), Breezeway, Screened
Parking Features Garage - Front Entry, Oversized
Garage Spaces 2.0
Fence Rear
Water Access N
View Scenic Vista
Roof Type Architectural Shingle
Accessibility None
Porch Deck(s), Patio(s), Porch(es), Breezeway, Screened
Total Parking Spaces 2
Garage Y
Building
Lot Description Backs to Trees, Front Yard, Landscaping, Premium, Private, Rear Yard, Level
Story 2
Foundation Brick/Mortar
Sewer Private Sewer
Water Well
Architectural Style Split Level
Level or Stories 2
Additional Building Above Grade, Below Grade
New Construction N
Schools
School District Stafford County Public Schools
Others
Senior Community No
Tax ID 18F 9 68
Ownership Fee Simple
SqFt Source Assessor
Acceptable Financing Negotiable
Listing Terms Negotiable
Financing Negotiable
Special Listing Condition Standard
Read Less Info
Want to know what your home might be worth? Contact us for a FREE valuation!

Our team is ready to help you sell your home for the highest possible price ASAP

Bought with Jennifer Cook • KW United




