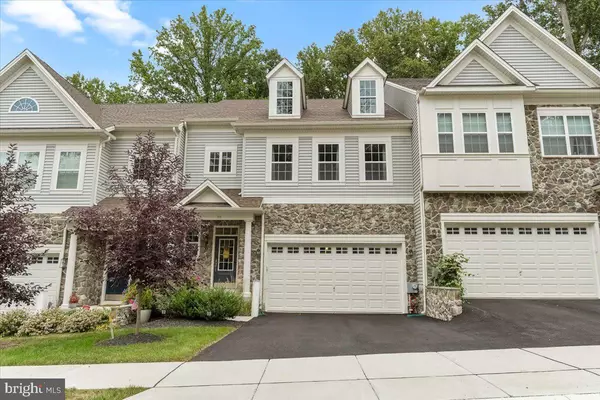For more information regarding the value of a property, please contact us for a free consultation.
Key Details
Sold Price $587,000
Property Type Townhouse
Sub Type Interior Row/Townhouse
Listing Status Sold
Purchase Type For Sale
Square Footage 2,425 sqft
Price per Sqft $242
Subdivision Westhampton
MLS Listing ID DENC2048106
Sold Date 09/29/23
Style Traditional
Bedrooms 3
Full Baths 2
Half Baths 1
HOA Fees $42/ann
HOA Y/N Y
Abv Grd Liv Area 2,425
Originating Board BRIGHT
Year Built 2021
Annual Tax Amount $3,457
Tax Year 2022
Lot Size 3,484 Sqft
Acres 0.08
Lot Dimensions 0.00 x 0.00
Property Description
Only available due to a relocation, this move in ready 2 year old home in Westhampton home offers an open floor plan with 3 bedrooms, 2.5 baths, a 2-car garage. The main floor features engineered hardwood floors thru-out the open floor plan with a beautiful great room, dining room & gourmet kitchen The kitchen features an extra large center island with bar stool seating, 42" upgraded cabinets granite countertops, top of the line stainless/steel appliance package & gas cooktop. A sliding glass door from the family leads to the private back yard with a maintenance free deck that backs to privacy & trees. The 2nd floor offers 3 bedrooms and 2 full baths that include the beautiful primary suite with walk-in closets and large bathroom with private water closet, spa shower with tiled walls, glass shower door and dual upgraded vanities. Upgraded tile was selected for the full baths. Laundry room is very conveniently located on the 2nd floor. Lower level offers tons of storage, an egress to exterior provides accessibility & convenience. Basement also offers plumbing set up for additional bath in the future. A beautiful MOVE IN ready home in the quiet neighborhood of Westhampton with only 95 homes, open space and wooded views, Conveniently situated a short distance away to all various transportation routes, providing lots of commuting and entertainment options.
Location
State DE
County New Castle
Area Elsmere/Newport/Pike Creek (30903)
Zoning ST
Rooms
Other Rooms Living Room, Dining Room, Kitchen, Laundry
Basement Full, Rough Bath Plumb, Unfinished, Poured Concrete
Interior
Interior Features Breakfast Area, Ceiling Fan(s), Dining Area, Family Room Off Kitchen, Floor Plan - Open, Kitchen - Island, Pantry, Recessed Lighting, Walk-in Closet(s)
Hot Water Natural Gas
Heating Central
Cooling Central A/C
Fireplace N
Heat Source Natural Gas
Laundry Upper Floor
Exterior
Parking Features Garage - Front Entry
Garage Spaces 2.0
Water Access N
View Garden/Lawn
Accessibility None
Attached Garage 2
Total Parking Spaces 2
Garage Y
Building
Lot Description Backs - Parkland, Backs - Open Common Area, Backs to Trees
Story 2
Foundation Concrete Perimeter
Sewer Public Sewer
Water Public
Architectural Style Traditional
Level or Stories 2
Additional Building Above Grade, Below Grade
New Construction N
Schools
School District Red Clay Consolidated
Others
Senior Community No
Tax ID 08-026.10-175
Ownership Fee Simple
SqFt Source Assessor
Acceptable Financing Cash, Conventional, VA
Listing Terms Cash, Conventional, VA
Financing Cash,Conventional,VA
Special Listing Condition Standard
Read Less Info
Want to know what your home might be worth? Contact us for a FREE valuation!

Our team is ready to help you sell your home for the highest possible price ASAP

Bought with Victoria A Dickinson • Patterson-Schwartz - Greenville
GET MORE INFORMATION





