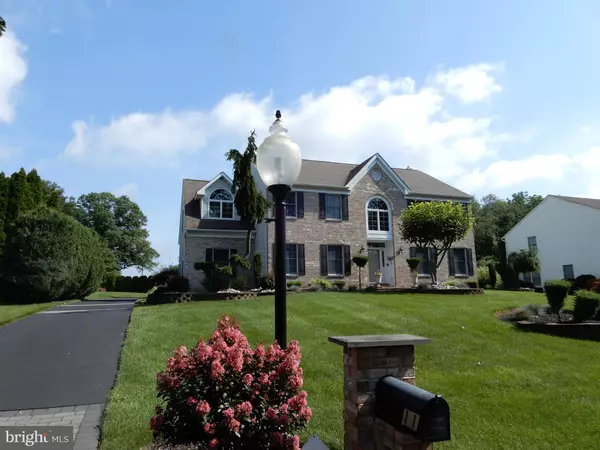For more information regarding the value of a property, please contact us for a free consultation.
Key Details
Sold Price $850,000
Property Type Single Family Home
Sub Type Detached
Listing Status Sold
Purchase Type For Sale
Square Footage 3,204 sqft
Price per Sqft $265
Subdivision Holland Meadows
MLS Listing ID PABU2053414
Sold Date 10/10/23
Style Colonial
Bedrooms 4
Full Baths 3
HOA Y/N N
Abv Grd Liv Area 3,204
Originating Board BRIGHT
Year Built 1988
Annual Tax Amount $11,182
Tax Year 2022
Lot Size 0.429 Acres
Acres 0.43
Lot Dimensions 94 x 197
Property Description
Exceptional Brick front 2 story Colonial home on cul-de-sac street. This home has been beautifully maintained and upgraded by the owner with tremendous detail. Beautiful curb appeal that is highlighted by the specimen landscaping, brick walkway and driveway with paver highlights and custom lamp post. All hardwood floors on the 1st floor. A two story entry foyer highlighted by a turned staircase with oak treads and painted risers. Flex/Music Room with pocket door to a full bathroom. The rear of the home is open with uninterrupted sight lines. Oversized breakfast room with an abundance of natural lighting from the oversized sliding glass door, single exterior door and window. A custom bar/buffet with granite top and tile backsplash that is great for entertaining. Custom kitchen with granite countertop, tile backsplash, stainless steel appliances ( Frigidaire, Kitchenaid and Bosch) and custom exhaust hood that is vented to the exterior. The oversized family room is highlighted with a cathedral ceiling, skylights and floor to ceiling brick fireplace. The large Study also has great natural lighting and a double closet. The main bedroom suite is highlighted by a second office that offers great ceiling details, walk in closets and remodeled main bathroom with Jacuzzi tub, oversized shower and heated floor. Three additional bedrooms and remodeled hall bathroom completed the 2nd floor. The basement offers an wonderful gym (included) and recreation room as well and an unfinished area for an abundance of storage. Everyday living seems like a resort setting out on the custom deck with gazebo overlooking the beautiful rear yard.
Location
State PA
County Bucks
Area Northampton Twp (10131)
Zoning R2
Rooms
Other Rooms Living Room, Primary Bedroom, Bedroom 2, Bedroom 3, Bedroom 4, Kitchen, Family Room, Breakfast Room, Study, Full Bath
Basement Partially Finished
Interior
Hot Water Natural Gas
Heating Heat Pump - Gas BackUp
Cooling Central A/C
Fireplaces Number 1
Fireplaces Type Brick, Gas/Propane
Fireplace Y
Heat Source Natural Gas, Electric
Exterior
Garage Garage - Side Entry
Garage Spaces 2.0
Waterfront N
Water Access N
Accessibility None
Parking Type Attached Garage
Attached Garage 2
Total Parking Spaces 2
Garage Y
Building
Story 2
Foundation Block
Sewer Public Sewer
Water Public
Architectural Style Colonial
Level or Stories 2
Additional Building Above Grade, Below Grade
New Construction N
Schools
School District Council Rock
Others
Senior Community No
Tax ID 31-055-194
Ownership Fee Simple
SqFt Source Estimated
Special Listing Condition Standard
Read Less Info
Want to know what your home might be worth? Contact us for a FREE valuation!

Our team is ready to help you sell your home for the highest possible price ASAP

Bought with Vasyl Maksymiuk • Keller Williams Real Estate-Langhorne
GET MORE INFORMATION





