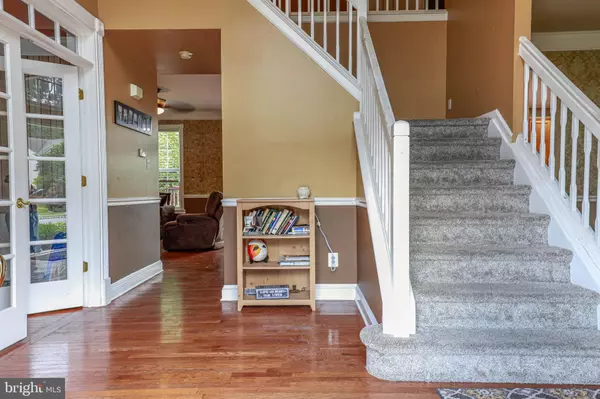For more information regarding the value of a property, please contact us for a free consultation.
Key Details
Sold Price $453,200
Property Type Single Family Home
Sub Type Detached
Listing Status Sold
Purchase Type For Sale
Square Footage 2,696 sqft
Price per Sqft $168
Subdivision Twelve Oaks
MLS Listing ID NJGL2031544
Sold Date 10/18/23
Style Colonial
Bedrooms 4
Full Baths 2
Half Baths 1
HOA Y/N N
Abv Grd Liv Area 2,696
Originating Board BRIGHT
Year Built 2004
Annual Tax Amount $9,620
Tax Year 2022
Lot Size 0.428 Acres
Acres 0.43
Lot Dimensions 90.00 x 207.00
Property Description
Welcome to this lovely 4 Bed 2.5 Bath Center Hall Colonial with Primary Suite and 2 Car Garage in the sought after Twelve Oaks neighborhood in Williamstown! The perfect forever home to settle and make your own, on a large private lot that is bursting with possibilities! Soaring 2 Story Foyer with arched window welcomes you in to find gleaming HW flrs, custom trimwork and crown molding throughout. Spacious, light and bright Eat-in-Kitchen offers a center island, Pantry, bumpout breakfast book and sunsoaked Dinette space with French slider to the Deck for easy al fresco dining. EIK opens to the beautiful Family rm with cozy Gas Fireplace- a great spot to gather and entertain! Formal Living rm, elegant Dining rm and versatile Home Office with French Doors add to the package. Convenient 1/2 Bath + Laundry rm round out the main lvl. Upstairs, the 2nd Full Bath with dual sinks + 4 generous Bedrooms, inc the Primary Suite with it's own Walk-in closet and Full ensuite Bath. Finish off the full, high and dry Basement for even MORE living space! Oversized Backyard holds a Redwood Deck, concrete Patio, Storage Shed and is completely fenced-in for your privacy! 2 Car Garage, double wide driveway, the list goes on! With your finishing touches, this could be your Home Sweet Home!
Location
State NJ
County Gloucester
Area Monroe Twp (20811)
Zoning RES
Rooms
Other Rooms Living Room, Dining Room, Foyer
Basement Unfinished, Full
Interior
Interior Features Breakfast Area, Carpet, Dining Area, Family Room Off Kitchen, Formal/Separate Dining Room, Kitchen - Eat-In, Kitchen - Island, Primary Bath(s), Pantry, Recessed Lighting, Stall Shower, Tub Shower, Walk-in Closet(s), Wood Floors, Attic
Hot Water Natural Gas
Heating Forced Air
Cooling Central A/C
Flooring Carpet, Ceramic Tile, Wood
Fireplaces Number 1
Fireplaces Type Gas/Propane
Equipment Dishwasher, Disposal, Dryer, Microwave, Washer, Oven/Range - Electric
Fireplace Y
Window Features Energy Efficient
Appliance Dishwasher, Disposal, Dryer, Microwave, Washer, Oven/Range - Electric
Heat Source Natural Gas
Laundry Main Floor
Exterior
Exterior Feature Deck(s), Porch(es), Patio(s)
Parking Features Garage - Front Entry
Garage Spaces 6.0
Fence Fully, Privacy
Utilities Available Cable TV
Water Access N
Roof Type Asphalt,Shingle
Accessibility 2+ Access Exits
Porch Deck(s), Porch(es), Patio(s)
Attached Garage 2
Total Parking Spaces 6
Garage Y
Building
Story 2
Foundation Slab
Sewer Public Sewer
Water Public
Architectural Style Colonial
Level or Stories 2
Additional Building Above Grade, Below Grade
Structure Type 9'+ Ceilings,Cathedral Ceilings
New Construction N
Schools
School District Monroe Township Public Schools
Others
Senior Community No
Tax ID 11-001390101-00065
Ownership Fee Simple
SqFt Source Assessor
Security Features Carbon Monoxide Detector(s),Smoke Detector
Acceptable Financing Cash, Conventional, FHA, VA
Listing Terms Cash, Conventional, FHA, VA
Financing Cash,Conventional,FHA,VA
Special Listing Condition Standard
Read Less Info
Want to know what your home might be worth? Contact us for a FREE valuation!

Our team is ready to help you sell your home for the highest possible price ASAP

Bought with Sara Elizabeth Gladden • The Property Alliance LLC




