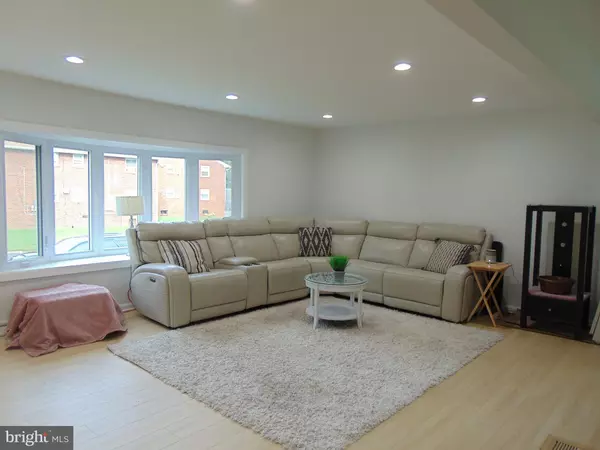For more information regarding the value of a property, please contact us for a free consultation.
Key Details
Sold Price $405,000
Property Type Single Family Home
Sub Type Detached
Listing Status Sold
Purchase Type For Sale
Square Footage 2,227 sqft
Price per Sqft $181
Subdivision None Available
MLS Listing ID NJCD2054716
Sold Date 11/07/23
Style Cape Cod
Bedrooms 4
Full Baths 2
HOA Y/N N
Abv Grd Liv Area 2,227
Originating Board BRIGHT
Year Built 1955
Annual Tax Amount $7,231
Tax Year 2022
Lot Size 7,840 Sqft
Acres 0.18
Property Description
Breathtaking describes this expanded cape cod with over 2200+/- square feet of living space! Newly renovated with an open first floor plan concept consisting of living room that flows into brand new kitchen never used with new cabinets, custom maple backsplash, quartz countertops, whirlpool appliance package, new flooring, lighting and so much more, off kitchen is step down family room with natural lighting and sliders to new deck. Options galore here - Set up right now as an in-law suite on 2nd floor with L/R, Dining area, kitchen, bedroom, den and bath. Can easily be converted back to large one S/Fam home. Bellmawr has it listed as a one S/fam dwelling. Newer items include roof, gutters/downspouts, deck, exterior paint, vinyl d/h windows , some interior drywall, interior paint, plumbing updated, both baths updated one with quartz countertops , light fixtures/ceiling fans, etc. This home was built by original owner and has been in the family for years and still is. Basement is a walkout and currently has some areas that have finished drywall and has an additional full bath that needs to be completed however currently has finished floor, toilet and sink .
Location
State NJ
County Camden
Area Bellmawr Boro (20404)
Zoning RESID
Rooms
Other Rooms Living Room, Dining Room, Primary Bedroom, Bedroom 2, Bedroom 3, Kitchen, Family Room, Bedroom 1, Other, Attic
Basement Full, Partially Finished
Main Level Bedrooms 2
Interior
Interior Features Ceiling Fan(s), 2nd Kitchen, Kitchen - Eat-In, Family Room Off Kitchen, Floor Plan - Open, Kitchen - Island
Hot Water Natural Gas
Heating Forced Air
Cooling Ceiling Fan(s), Window Unit(s)
Flooring Hardwood, Luxury Vinyl Plank, Ceramic Tile
Equipment Cooktop, Dishwasher
Fireplace N
Window Features Double Hung
Appliance Cooktop, Dishwasher
Heat Source Natural Gas
Laundry Lower Floor
Exterior
Exterior Feature Deck(s)
Parking Features Built In
Garage Spaces 1.0
Utilities Available Cable TV
Water Access N
Roof Type Shingle
Accessibility None
Porch Deck(s)
Attached Garage 1
Total Parking Spaces 1
Garage Y
Building
Lot Description Corner, Level, Front Yard, Rear Yard, SideYard(s)
Story 2
Foundation Concrete Perimeter
Sewer Public Sewer
Water Public
Architectural Style Cape Cod
Level or Stories 2
Additional Building Above Grade, Below Grade
Structure Type Dry Wall
New Construction N
Schools
Elementary Schools Bellmawr Park E.S.
Middle Schools Bell Oaks M.S.
High Schools Triton H.S.
School District Black Horse Pike Regional Schools
Others
Senior Community No
Tax ID 04-00137 02-00001 06
Ownership Fee Simple
SqFt Source Estimated
Acceptable Financing Conventional, VA, Cash, FHA
Listing Terms Conventional, VA, Cash, FHA
Financing Conventional,VA,Cash,FHA
Special Listing Condition Standard
Read Less Info
Want to know what your home might be worth? Contact us for a FREE valuation!

Our team is ready to help you sell your home for the highest possible price ASAP

Bought with Alyssa Walsh • Honest Real Estate
GET MORE INFORMATION





