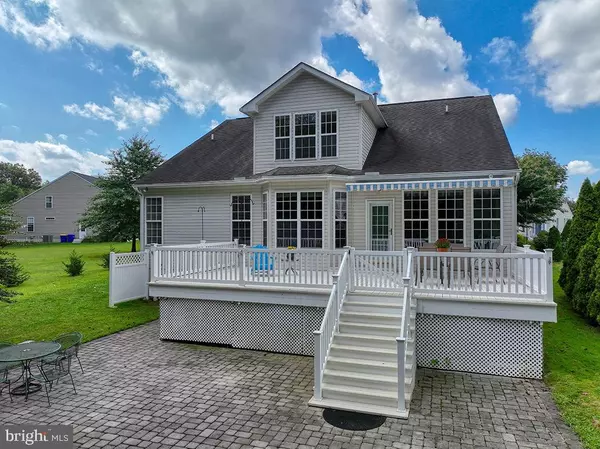For more information regarding the value of a property, please contact us for a free consultation.
Key Details
Sold Price $590,000
Property Type Single Family Home
Sub Type Detached
Listing Status Sold
Purchase Type For Sale
Square Footage 3,000 sqft
Price per Sqft $196
Subdivision Villages Of Old Landing Ii
MLS Listing ID DESU2048052
Sold Date 11/09/23
Style Contemporary
Bedrooms 4
Full Baths 4
Half Baths 1
HOA Fees $83/qua
HOA Y/N Y
Abv Grd Liv Area 3,000
Originating Board BRIGHT
Year Built 2003
Annual Tax Amount $1,714
Tax Year 2020
Lot Size 8,712 Sqft
Acres 0.2
Property Description
Discover Your Dream Home in The Meadows! Nestled in the heart of the highly sought-after Rehoboth Beach community, this charming home is truly a hidden gem. Tucked away on a private lot, this home boasts open spaces on the side and lush, mature woods in the back, offering you the tranquility you've been seeking. Step inside, and you'll be greeted by the warm glow of glistening hardwood floors that adorn the main living areas of this stunning residence. The great room and sunroom are bathed in natural light, thanks to the generous windows that surround them. Picture yourself getting lost in the pages of your favorite book as you unwind in the cozy sunroom or enjoying the warmth from the fireplace. Step outside to the sun deck with awning and paver patio, where you can soak in the serene landscaping, the vibrant emerald green yard, and your own private sanctuary. The kitchen is a culinary dream come true, with recently updated quartz countertops, brand-new top-of-the-line appliances, and pristine white cabinetry. Hosting a dinner party? The dining room, with its beautiful bay window, provides the perfect backdrop for connecting with nature just outside your window. Your spacious primary suite offers hardwood floors, a roomy walk-in closet, a walk-in shower, a relaxing soaking tub, two sinks, and a vanity area. It's a true retreat within your own home. For guests or a productive home office space, there's the ability to have a 5th bedroom at the front of the house which now includes a built-in desk. Convenience at its finest! But there's more! A second primary suite is upstairs, along with two guest bedrooms, a full bath and spacious family room area on the second floor. For all your storage or the ability to add a gym, game room or any room your heart desires there's an unfinished basement eagerly awaiting you downstairs. Plus, there's a full bath in the basement, perfect for rinsing off the sand after a day at the beach. This home is equipped with yard irrigation and a private irrigation well. As a resident of The Meadows, you'll enjoy access to a vibrant pool for endless fun in the sun and a welcoming community clubhouse where you can join the painting group and book club. And here's a unique perk – the community offers boat and RV storage for your recreational toys! The Meadows has earned awards for its open spaces and boasts a silver-level tree community status. You'll love the tranquil sidewalks and ponds adorned with lighted fountains, perfect for catch-and-release fishing. With just four lights into town, you're mere moments away from the sand, surf, and bustling boardwalk of Rehoboth Beach. Within a 2-mile radius, you'll find all the shopping and restaurants you could ever need, without ever having to venture onto the highway. Whether you're seeking a year-round residence or a weekend retreat, this home in The Meadows is the perfect place to call your own. Don't miss this fantastic opportunity!
Location
State DE
County Sussex
Area Lewes Rehoboth Hundred (31009)
Zoning MR
Rooms
Other Rooms Dining Room, Primary Bedroom, Bedroom 2, Kitchen, Family Room, Sun/Florida Room, Great Room, Laundry, Primary Bathroom, Full Bath, Additional Bedroom
Basement Full, Unfinished
Main Level Bedrooms 1
Interior
Interior Features Kitchen - Gourmet, Upgraded Countertops, Wood Floors, Dining Area, Entry Level Bedroom, Primary Bath(s), Soaking Tub
Hot Water Electric
Heating Heat Pump(s), Forced Air
Cooling Central A/C
Flooring Hardwood, Carpet, Tile/Brick
Fireplaces Number 1
Fireplaces Type Gas/Propane
Equipment Built-In Microwave, Cooktop, Dishwasher, Disposal, Dryer, Oven - Self Cleaning, Range Hood, Washer, Water Heater
Fireplace Y
Window Features Screens,Insulated
Appliance Built-In Microwave, Cooktop, Dishwasher, Disposal, Dryer, Oven - Self Cleaning, Range Hood, Washer, Water Heater
Heat Source Electric, Propane - Leased
Laundry Main Floor
Exterior
Exterior Feature Deck(s), Patio(s)
Garage Garage - Front Entry
Garage Spaces 4.0
Amenities Available Club House, Common Grounds, Jog/Walk Path, Pool - Outdoor, Other
Waterfront N
Water Access N
View Trees/Woods
Roof Type Architectural Shingle
Accessibility None
Porch Deck(s), Patio(s)
Parking Type Attached Garage, Driveway
Attached Garage 2
Total Parking Spaces 4
Garage Y
Building
Lot Description Backs to Trees
Story 2
Foundation Block
Sewer Public Sewer
Water Private
Architectural Style Contemporary
Level or Stories 2
Additional Building Above Grade, Below Grade
New Construction N
Schools
High Schools Cape Henlopen
School District Cape Henlopen
Others
Pets Allowed Y
HOA Fee Include Common Area Maintenance,Management,Pool(s),Reserve Funds
Senior Community No
Tax ID 334-18.00-530.00
Ownership Fee Simple
SqFt Source Estimated
Acceptable Financing Cash, Conventional
Listing Terms Cash, Conventional
Financing Cash,Conventional
Special Listing Condition Standard
Pets Description Dogs OK, Cats OK
Read Less Info
Want to know what your home might be worth? Contact us for a FREE valuation!

Our team is ready to help you sell your home for the highest possible price ASAP

Bought with ROBIN PALUMBO THOMPSON • Northrop Realty
GET MORE INFORMATION





