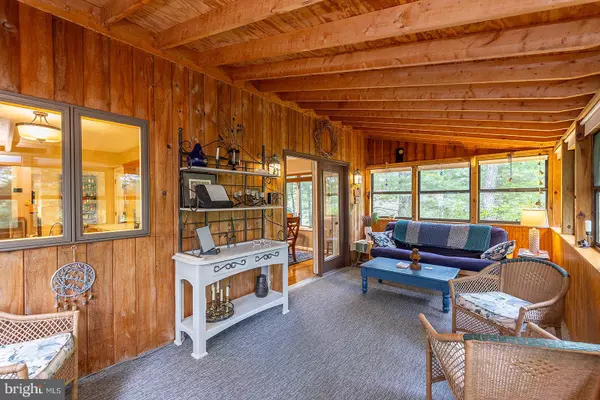For more information regarding the value of a property, please contact us for a free consultation.
Key Details
Sold Price $349,900
Property Type Single Family Home
Sub Type Detached
Listing Status Sold
Purchase Type For Sale
Square Footage 1,828 sqft
Price per Sqft $191
Subdivision Lake Holiday Estates
MLS Listing ID VAFV2015276
Sold Date 11/13/23
Style Contemporary
Bedrooms 3
Full Baths 2
HOA Fees $142/mo
HOA Y/N Y
Abv Grd Liv Area 1,828
Originating Board BRIGHT
Year Built 1987
Annual Tax Amount $1,352
Tax Year 2022
Lot Size 0.253 Acres
Acres 0.25
Property Description
Come vacation where you live in this immaculate and well cared for contemporary! Located on a level wooded lot at the end of a small cul de sac, this cozy home makes for an ideal setting. You will fall in love with the 2-story living room with vaulted ceilings and brick fireplace and a newer gas fireplace insert. Main level primary suite with attached bath as well as a main level laundry make for one level living if desired. The spacious eat in kitchen has Corian counters, upgraded LVT flooring, breakfast bar and updated appliances. Relax and entertain on the rear four season sun porch. The upper level offers a huge loft area that can be used as a gym, office, or game room. Upstairs is 2 additional bedrooms, full bath and tons of closets for storage! Come bring your boat and store it in the spacious 2 car garage. Updates include whole house painting, newer HVAC, roof, flooring, front door, some appliances, lighting. Large shed conveys. Lake Holiday is a premier 24/7 gated lake community offering swimming at 2 sandy beaches, boating with 100 boat slips (available by lease), volleyball/basketball/tennis courts, walking trails, dog parks, playgrounds and fitness room in clubhouse.
Location
State VA
County Frederick
Zoning R5
Rooms
Other Rooms Living Room, Dining Room, Primary Bedroom, Bedroom 2, Bedroom 3, Kitchen, Loft, Primary Bathroom, Full Bath
Main Level Bedrooms 1
Interior
Interior Features Dining Area, Kitchen - Island, Chair Railings, Entry Level Bedroom, Primary Bath(s), Wood Floors, Breakfast Area, Ceiling Fan(s), Walk-in Closet(s), Carpet
Hot Water Electric
Heating Heat Pump(s)
Cooling Central A/C
Flooring Hardwood, Luxury Vinyl Plank, Luxury Vinyl Tile, Carpet
Fireplaces Number 1
Fireplaces Type Mantel(s), Gas/Propane
Equipment Dishwasher, Microwave, Refrigerator, Oven/Range - Electric, Washer, Dryer
Fireplace Y
Appliance Dishwasher, Microwave, Refrigerator, Oven/Range - Electric, Washer, Dryer
Heat Source Electric
Laundry Main Floor
Exterior
Exterior Feature Patio(s), Screened, Enclosed
Parking Features Garage - Front Entry, Inside Access
Garage Spaces 6.0
Utilities Available Cable TV
Amenities Available Baseball Field, Basketball Courts, Beach, Club House, Dog Park, Gated Community, Jog/Walk Path, Lake, Meeting Room, Party Room, Picnic Area, Pier/Dock, Security, Tennis Courts, Tot Lots/Playground, Volleyball Courts, Water/Lake Privileges
Water Access Y
Water Access Desc Boat - Length Limit,Boat - Powered,Canoe/Kayak,Public Access,Swimming Allowed,Waterski/Wakeboard
View Trees/Woods
Roof Type Shingle
Accessibility None
Porch Patio(s), Screened, Enclosed
Attached Garage 2
Total Parking Spaces 6
Garage Y
Building
Lot Description Cul-de-sac
Story 2
Foundation Crawl Space
Sewer Public Sewer
Water Public
Architectural Style Contemporary
Level or Stories 2
Additional Building Above Grade, Below Grade
Structure Type Vaulted Ceilings
New Construction N
Schools
Elementary Schools Gainesboro
Middle Schools Frederick County
High Schools James Wood
School District Frederick County Public Schools
Others
HOA Fee Include Common Area Maintenance,Management,Pier/Dock Maintenance,Reserve Funds,Security Gate
Senior Community No
Tax ID 18A044A 2 56
Ownership Fee Simple
SqFt Source Estimated
Acceptable Financing FHA, Conventional, VA, USDA, Cash
Listing Terms FHA, Conventional, VA, USDA, Cash
Financing FHA,Conventional,VA,USDA,Cash
Special Listing Condition Standard
Read Less Info
Want to know what your home might be worth? Contact us for a FREE valuation!

Our team is ready to help you sell your home for the highest possible price ASAP

Bought with Katie Anne Deskins • Compass West Realty, LLC
GET MORE INFORMATION





