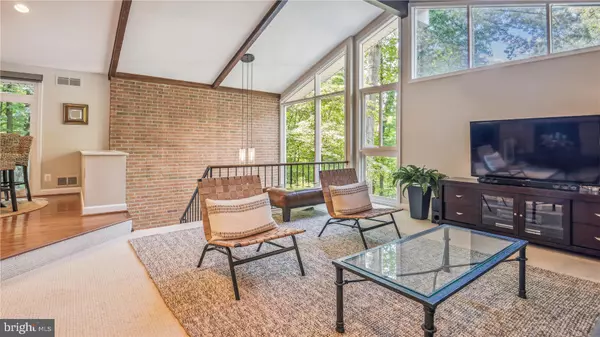For more information regarding the value of a property, please contact us for a free consultation.
Key Details
Sold Price $1,202,500
Property Type Single Family Home
Sub Type Detached
Listing Status Sold
Purchase Type For Sale
Square Footage 2,975 sqft
Price per Sqft $404
Subdivision Franklin Park
MLS Listing ID VAFX2151344
Sold Date 11/13/23
Style Contemporary
Bedrooms 3
Full Baths 2
Half Baths 1
HOA Y/N N
Abv Grd Liv Area 2,975
Originating Board BRIGHT
Year Built 1965
Annual Tax Amount $12,885
Tax Year 2023
Lot Size 10,000 Sqft
Acres 0.23
Property Description
Welcome home to this *GORGEOUS* custom mid-century modern gem in sought-after Franklin Park! Fantastic opportunity to live in this inviting 3 BR/2.5 BA residence on 2 finished levels, where indoor and outdoor spaces seamlessly blend to create a comfortable and warm living experience. As you step inside, you'll immerse yourself with the defining elements of this home; open-beamed vaulted ceilings, floor to ceiling windows, wood flooring, and an iconic foyer that creates an indoor/outdoor feel with an exposed brick wall and floating stone accents underneath the stairway. Natural light floods the entire foyer and living room area. Ascend to the upper level, with the floating staircase to the open-concept floor plan that effortlessly merges the living, dining, and kitchen areas and leads to a spectacular screened in porch and deck area. The home chef will enjoy cooking in the updated kitchen with a beamed vaulted ceiling overlooking the back porch area; an eat-in kitchen area; ample storage space; and granite countertops. The living and dining area are separated with a double wood burning brick fireplace and the kitchen overlooks the dining area with sliding doors to the outdoor porch area. The primary bedroom features an ensuite and luxury shower. There are two additional bedrooms, one that has space for a private office or exercise room; a full-size hall bathroom, and a large utility room with laundry and storage. If you love natural light and the connection with nature this home will not disappoint! Enjoy relaxing and entertaining in the private and serene back porch area that will quickly become your favorite spot. Chesterbrook, Longfellow, and McLean High School Pyramid!
Location
State VA
County Fairfax
Zoning 120
Rooms
Other Rooms Living Room, Dining Room, Primary Bedroom, Bedroom 2, Bedroom 3, Kitchen, Den, Breakfast Room, Bathroom 2, Primary Bathroom, Half Bath
Interior
Interior Features Carpet, Ceiling Fan(s), Dining Area, Entry Level Bedroom, Exposed Beams, Floor Plan - Open, Formal/Separate Dining Room, Kitchen - Eat-In, Kitchen - Gourmet, Primary Bath(s), Recessed Lighting, Soaking Tub, Tub Shower, Wood Floors
Hot Water Natural Gas
Heating Forced Air
Cooling Central A/C
Equipment Built-In Microwave, Cooktop, Dishwasher, Disposal, Oven - Wall, Oven - Double, Refrigerator, Washer, Dryer
Appliance Built-In Microwave, Cooktop, Dishwasher, Disposal, Oven - Wall, Oven - Double, Refrigerator, Washer, Dryer
Heat Source Natural Gas
Laundry Lower Floor
Exterior
Exterior Feature Deck(s), Porch(es), Screened
Garage Spaces 2.0
Water Access N
View Trees/Woods
Accessibility None
Porch Deck(s), Porch(es), Screened
Total Parking Spaces 2
Garage N
Building
Story 2
Foundation Other
Sewer Public Sewer
Water Public
Architectural Style Contemporary
Level or Stories 2
Additional Building Above Grade, Below Grade
New Construction N
Schools
Elementary Schools Chesterbrook
Middle Schools Longfellow
High Schools Mclean
School District Fairfax County Public Schools
Others
Senior Community No
Tax ID 0411 13020042
Ownership Fee Simple
SqFt Source Assessor
Special Listing Condition Standard
Read Less Info
Want to know what your home might be worth? Contact us for a FREE valuation!

Our team is ready to help you sell your home for the highest possible price ASAP

Bought with Mary Gillespie • EXP Realty, LLC




