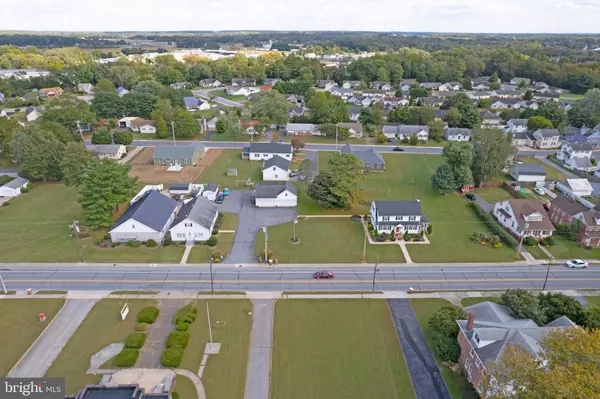For more information regarding the value of a property, please contact us for a free consultation.
Key Details
Sold Price $685,000
Property Type Single Family Home
Sub Type Detached
Listing Status Sold
Purchase Type For Sale
Square Footage 2,200 sqft
Price per Sqft $311
Subdivision Milford
MLS Listing ID DEKT2010450
Sold Date 11/17/23
Style Dutch
Bedrooms 3
Full Baths 2
Half Baths 1
HOA Y/N N
Abv Grd Liv Area 2,200
Originating Board BRIGHT
Year Built 1950
Annual Tax Amount $1,438
Tax Year 2021
Lot Size 1.230 Acres
Acres 1.23
Lot Dimensions 360 X 150
Property Description
Unique Opportunity. Dutch Colonial home, rental property, and a working shop all for one money! Situated on the Kent county side of Milford on over an over acre city lot! So much potential and opportunity comes with this property. Live in the main house, work in the shop, and have monthly income from the rental. Well maintained and loved by the owners is this three bedroom, two full & one half bath home in the heart of Milford with a partially finished basement. Kitchen with wood cabinets, hard surface counter tops, center island, breakfast area, and plenty of space for large holiday gatherings is ready for all of your creative cooking. Formal dining room adjoins to the kitchen for easy access has beautiful hard wood floors, lots of natural sun light, and wooden French doors. Living room with natural gas fireplace , oversized windows, and access to the screened in side porch for warm weather relaxation. Upper level spacious owners suite with recently remodeled full bath with vinyl plank flooring, double bowl vanity, and walk in shower. Two nicely sized upper level guest bedrooms and a full sized guest bath. Partially finished basement has finished media room for additional living space, storage area & laundry. Detached four car garage with finished area upstairs being used as an office and additional bonus area. Shed with garage door for additional storage space. The rental features a three bedroom and one bath should bring in an extra income of $1100.00 per month and has a large oversized eat in kitchen and comfortable living room. The "working shop" is currently Progressive Machine is a 40 x 50 building, with natural gas heat, window A/C, concrete throughout, 200 amp service- 220 volt three phase electric, with steel framing. Additional storage shed with electric and a privacy fence for additional storage. Paved driveway (shared)with lots of spaces for parking. City of Milford utilities including natural gas. Lawn irrigation. Beautiful mature trees, bushes, and seasonal plantings. A short walk to the historic downtown Milford for shopping, river walk strolls, and community festivals & events. Close to the Delaware Bay and popular ocean resort areas.
Location
State DE
County Kent
Area Milford (30805)
Zoning R2
Direction Northwest
Rooms
Other Rooms Living Room, Dining Room, Primary Bedroom, Bedroom 2, Bedroom 3, Kitchen, Breakfast Room, Media Room, Bathroom 2, Primary Bathroom, Screened Porch
Basement Heated, Interior Access, Partially Finished
Interior
Interior Features Breakfast Area, Butlers Pantry, Carpet, Ceiling Fan(s), Dining Area, Floor Plan - Traditional, Formal/Separate Dining Room, Kitchen - Country, Kitchen - Island, Primary Bath(s), Stall Shower, Tub Shower, Upgraded Countertops, Window Treatments, Wood Floors
Hot Water Natural Gas
Heating Baseboard - Hot Water
Cooling Central A/C, Ceiling Fan(s), Zoned
Flooring Carpet, Hardwood, Tile/Brick, Vinyl
Fireplaces Number 1
Fireplaces Type Gas/Propane
Equipment Dishwasher, Oven/Range - Gas, Refrigerator
Furnishings No
Fireplace Y
Window Features Insulated,Replacement
Appliance Dishwasher, Oven/Range - Gas, Refrigerator
Heat Source Natural Gas
Laundry Basement
Exterior
Exterior Feature Porch(es), Screened
Parking Features Garage - Front Entry, Garage Door Opener, Oversized
Garage Spaces 13.0
Utilities Available Cable TV Available, Electric Available, Natural Gas Available, Phone Available, Sewer Available, Water Available
Water Access N
View Street
Roof Type Architectural Shingle
Street Surface Paved
Accessibility None
Porch Porch(es), Screened
Road Frontage City/County
Attached Garage 3
Total Parking Spaces 13
Garage Y
Building
Lot Description Cleared, Front Yard, Landscaping, Level, Rear Yard, Road Frontage, SideYard(s)
Story 2
Foundation Block
Sewer Public Sewer
Water Public
Architectural Style Dutch
Level or Stories 2
Additional Building Above Grade, Below Grade
Structure Type Dry Wall
New Construction N
Schools
Middle Schools Milford Central Academy
High Schools Milford
School District Milford
Others
Pets Allowed Y
Senior Community No
Tax ID MD-16-18306-03-0400-000
Ownership Fee Simple
SqFt Source Estimated
Acceptable Financing Cash, Conventional
Horse Property N
Listing Terms Cash, Conventional
Financing Cash,Conventional
Special Listing Condition Standard
Pets Allowed No Pet Restrictions
Read Less Info
Want to know what your home might be worth? Contact us for a FREE valuation!

Our team is ready to help you sell your home for the highest possible price ASAP

Bought with Jamie Watson • The Watson Realty Group, LLC




