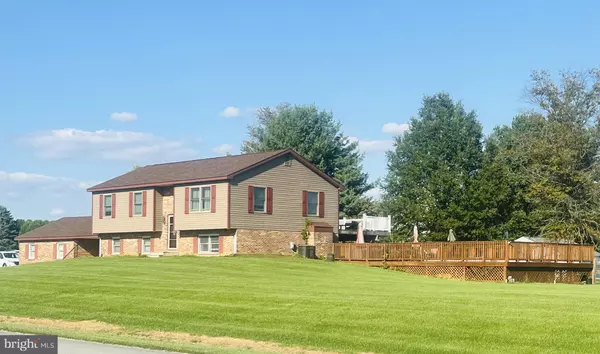For more information regarding the value of a property, please contact us for a free consultation.
Key Details
Sold Price $450,000
Property Type Single Family Home
Sub Type Detached
Listing Status Sold
Purchase Type For Sale
Square Footage 2,372 sqft
Price per Sqft $189
Subdivision Airmont
MLS Listing ID DENC2049766
Sold Date 11/22/23
Style Split Level
Bedrooms 3
Full Baths 3
HOA Fees $4/ann
HOA Y/N Y
Abv Grd Liv Area 1,228
Originating Board BRIGHT
Year Built 1990
Annual Tax Amount $2,926
Tax Year 2022
Lot Size 1.000 Acres
Acres 1.0
Lot Dimensions 154 x 274
Property Description
Welcome Home! Located within the Appo School District - this home is a MUST SEE! This home is nestled on a corner 1 acre lot in the lovely community of Airmont & close to many local amenities. This home features 3 bedrooms, 3 baths, attached 2 car garage & oversized detached storage shed. Upgrades include, but not limited to the following: Newer Anderson windows, newer Anderson slider to rear deck, newer hardwood in LR/DR/Hall, upgraded deck, newer roof on main house / garage (2021), new siding on house/garage, all plumbing/water lines newer, newer septic (2018), newer hot water heater, newer HVAC, lower level wired for ceiling fan, newer front door, newer storm door & primary bedroom on lower level features recessed lighting, newer ceiling fan, decorative moldings, shoe closet that holds approx. 50 pair of shoes & private bath featuring a tile walk-in shower complete with built-in bench & tile floor. *** This home is being sold as-is. Inspections are for informational purposes only. ***
Location
State DE
County New Castle
Area South Of The Canal (30907)
Zoning NC40
Interior
Interior Features Carpet, Ceiling Fan(s), Chair Railings, Combination Dining/Living, Dining Area, Floor Plan - Traditional, Primary Bath(s), Recessed Lighting
Hot Water Electric
Cooling Ceiling Fan(s), Central A/C
Flooring Carpet, Ceramic Tile, Wood
Fireplace N
Heat Source Natural Gas
Laundry Lower Floor
Exterior
Parking Features Garage - Side Entry
Garage Spaces 2.0
Fence Partially
Water Access N
Roof Type Shingle
Accessibility None
Attached Garage 2
Total Parking Spaces 2
Garage Y
Building
Lot Description Corner, Front Yard, Rear Yard, SideYard(s)
Story 2
Foundation Concrete Perimeter
Sewer On Site Septic
Water Well
Architectural Style Split Level
Level or Stories 2
Additional Building Above Grade, Below Grade
New Construction N
Schools
School District Appoquinimink
Others
Senior Community No
Tax ID 13-008.10-028
Ownership Fee Simple
SqFt Source Estimated
Acceptable Financing Cash, Conventional
Listing Terms Cash, Conventional
Financing Cash,Conventional
Special Listing Condition Standard
Read Less Info
Want to know what your home might be worth? Contact us for a FREE valuation!

Our team is ready to help you sell your home for the highest possible price ASAP

Bought with Ana M Vasquez • Alliance Realty


