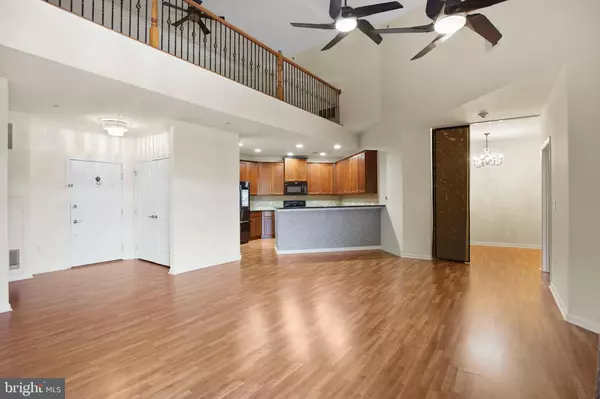For more information regarding the value of a property, please contact us for a free consultation.
Key Details
Sold Price $435,000
Property Type Condo
Sub Type Condo/Co-op
Listing Status Sold
Purchase Type For Sale
Square Footage 2,171 sqft
Price per Sqft $200
Subdivision Huntingdon Place
MLS Listing ID PAMC2071516
Sold Date 11/28/23
Style Unit/Flat
Bedrooms 2
Full Baths 2
Condo Fees $937/mo
HOA Y/N N
Abv Grd Liv Area 2,171
Originating Board BRIGHT
Year Built 2011
Annual Tax Amount $10,061
Tax Year 2023
Lot Dimensions x 0.00
Property Description
Welcome to 564 Carson Terrace! This spectacular penthouse unit features 2 bedrooms, 2 bathrooms, a loft, and is located in Huntingdon Place - a highly sought after luxury condominium built by Toll Brothers in Lower Moreland. Easy maintenance-free living at it's finest! This condo features a large open floor plan that connects the kitchen, living, and dining areas. The kitchen boasts large, tall cabinets, granite countertops, breakfast bar, and plenty of countertop space for gatherings & entertaining. Plenty of natural light from the windows and sliding door which leads to a balcony, perfect for enjoying fresh air and sunlight. The dining area is enclosed with 3 walls and can easily be converted to a home office or study if desired. Two large bedrooms, each with their own full-size bathroom complete the main floor. The primary bedroom features two walk-in closets, and a private full bath. The second bedroom is located on the other side of the main level, has a walk-in closet, and is located adjacent to a full bathroom in the hallway allowing guests to conveniently use as well. The loft feels like a bonus room that overlooks the living room and could be turned into an office, craft room, 3rd bedroom, and so much more! Huntingdon Place also offers a 24-hour lobby attendant, an indoor pool, a community room, a 24-hour fitness center, as well as a covered parking garage. This property has 2 deeded parking spots and the association fee also includes water and sewer. Come schedule your appointment today!
Location
State PA
County Montgomery
Area Lower Moreland Twp (10641)
Zoning A
Rooms
Other Rooms Living Room, Primary Bedroom, Kitchen, Bedroom 1, Other
Main Level Bedrooms 2
Interior
Interior Features Dining Area, Combination Dining/Living, Elevator, Family Room Off Kitchen, Floor Plan - Open, Primary Bath(s), Recessed Lighting, Walk-in Closet(s)
Hot Water Natural Gas
Heating Forced Air
Cooling Central A/C
Furnishings No
Fireplace N
Heat Source Natural Gas
Laundry Main Floor, Washer In Unit, Dryer In Unit
Exterior
Garage Basement Garage, Covered Parking
Garage Spaces 2.0
Amenities Available Swimming Pool, Fitness Center, Elevator, Exercise Room, Lake, Pool - Indoor, Reserved/Assigned Parking, Security
Waterfront N
Water Access N
Accessibility Elevator
Parking Type Parking Garage
Total Parking Spaces 2
Garage Y
Building
Story 2
Unit Features Mid-Rise 5 - 8 Floors
Sewer Public Sewer
Water Public
Architectural Style Unit/Flat
Level or Stories 2
Additional Building Above Grade, Below Grade
New Construction N
Schools
Elementary Schools Pine Road
Middle Schools Murray Avenue School
High Schools Lower Moreland
School District Lower Moreland Township
Others
Pets Allowed Y
HOA Fee Include Pool(s),Water,Gas,Ext Bldg Maint,Parking Fee,Insurance,Common Area Maintenance,Heat,Management,Lawn Maintenance,Snow Removal,Sewer,Trash
Senior Community No
Tax ID 41-00-09899-554
Ownership Condominium
Security Features 24 hour security,Desk in Lobby,Sprinkler System - Indoor
Special Listing Condition Standard
Pets Description Dogs OK, Cats OK, Number Limit, Size/Weight Restriction, Breed Restrictions
Read Less Info
Want to know what your home might be worth? Contact us for a FREE valuation!

Our team is ready to help you sell your home for the highest possible price ASAP

Bought with Mark Kolibolotsky • RE/MAX Elite
GET MORE INFORMATION





