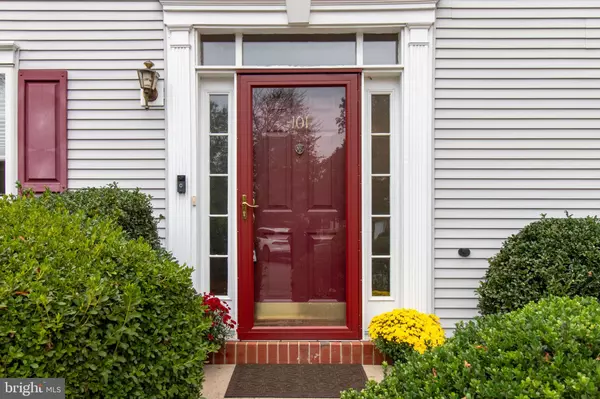For more information regarding the value of a property, please contact us for a free consultation.
Key Details
Sold Price $540,500
Property Type Condo
Sub Type Condo/Co-op
Listing Status Sold
Purchase Type For Sale
Square Footage 2,052 sqft
Price per Sqft $263
Subdivision Brandon Farms
MLS Listing ID NJME2035298
Sold Date 12/15/23
Style Traditional
Bedrooms 3
Full Baths 2
Half Baths 1
Condo Fees $182/qua
HOA Fees $416/mo
HOA Y/N Y
Abv Grd Liv Area 2,052
Originating Board BRIGHT
Year Built 1994
Annual Tax Amount $11,011
Tax Year 2022
Lot Dimensions 0.00 x 0.00
Property Description
Welcome home! This spacious 3-bedroom, 2.5-bathroom end unit is located in the desirable Brandon Farms Community in Hopewell Township, NJ. New automatic blinds, a new hot water heater, new washer & dryer, new roof 3 yrs, new garage door openers, new carpets upstairs, and a large pull-down attic for extra storage. HOA fees include all exterior maintenance so you can relax and enjoy your home! Have your morning cup of coffee out on the master bedroom balcony deck. Host family gatherings in the vaulted family room with a cozy gas fireplace, or cookout in the fenced back patio. The large kitchen has a breakfast space and a roomy center island, ideal for preparing meals. The 2-car garage provides ample space for your vehicles plus additional storage. With cherry hardwood floors throughout the first floor and new carpet upstairs, this home offers both elegance and durability. The desirable end unit location allows for plenty of natural sunlight. Residents of this community have access to fantastic amenities, including an outdoor swimming pool, a clubhouse for gatherings and events, a playground for the kids, and tennis courts for those looking to stay active. Close to shopping, banking, restaurants, I-295, Trenton/Mercer Airport & the Hamilton train station. Approximately 15 minutes to Princeton.
Come visit and make this your new Home Sweet Home!
Location
State NJ
County Mercer
Area Hopewell Twp (21106)
Zoning R-5
Direction South
Rooms
Other Rooms Living Room, Dining Room, Kitchen, Family Room, Laundry
Interior
Hot Water Natural Gas
Heating Forced Air
Cooling Central A/C
Flooring Hardwood, Carpet, Ceramic Tile
Fireplaces Number 1
Fireplaces Type Gas/Propane
Fireplace Y
Heat Source Natural Gas
Laundry Main Floor
Exterior
Garage Garage Door Opener
Garage Spaces 4.0
Amenities Available Club House, Exercise Room, Fitness Center, Pool - Outdoor, Swimming Pool, Tennis Courts
Waterfront N
Water Access N
Roof Type Shingle
Accessibility None
Parking Type Attached Garage, Driveway
Attached Garage 2
Total Parking Spaces 4
Garage Y
Building
Story 2
Foundation Slab
Sewer Public Sewer
Water Public
Architectural Style Traditional
Level or Stories 2
Additional Building Above Grade, Below Grade
New Construction N
Schools
Elementary Schools Stony Brook
Middle Schools Timberlane M.S.
High Schools Central H.S.
School District Hopewell Valley Regional Schools
Others
Pets Allowed Y
HOA Fee Include Management,Recreation Facility,Ext Bldg Maint,Lawn Maintenance
Senior Community No
Tax ID 06-00078 20-00015-C78
Ownership Fee Simple
SqFt Source Estimated
Special Listing Condition Standard
Pets Description Number Limit
Read Less Info
Want to know what your home might be worth? Contact us for a FREE valuation!

Our team is ready to help you sell your home for the highest possible price ASAP

Bought with Janet H Larrain • Real Broker, LLC
GET MORE INFORMATION





