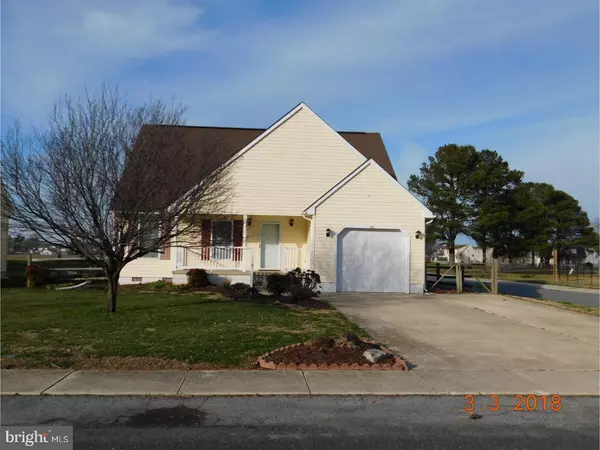For more information regarding the value of a property, please contact us for a free consultation.
Key Details
Sold Price $199,900
Property Type Single Family Home
Sub Type Detached
Listing Status Sold
Purchase Type For Sale
Square Footage 2,128 sqft
Price per Sqft $93
Subdivision None Available
MLS Listing ID 1000293932
Sold Date 07/06/18
Style Contemporary
Bedrooms 4
Full Baths 2
Half Baths 1
HOA Y/N N
Abv Grd Liv Area 2,128
Originating Board TREND
Year Built 2005
Annual Tax Amount $1,369
Tax Year 2017
Lot Size 8,276 Sqft
Acres 0.19
Lot Dimensions 61.38X132.25
Property Description
Lets start with WELCOME home!! This well maintained 4 bedroom 21/2 bath home is ready for its new owners. This one is what dreams are made of! Step up to the cozy front porch which is an excellent entrance way to the formal great room with beautiful hardwood flooring and an elegant fireplace. The grand kitchen has plenty of natural lighting, brand new dishwasher, and massive cabinet space. There is a main floor bedroom room with rich hardwood flooring and a full bath. Also, an extra room with a half bath which can be used as an extra gathering space, office, den, or what ever your heart desires. Flowing upstairs the second level boasts 3 generous sized bedrooms lacking nothing! Added storage space in the floored and carpeted attic space with a door for easy access! The backyard is an oasis of tranquility and fun times with loved ones or just quiet personal time. Full fenced yard for keeping pets and young ones safe. This home is freshly custom painted, operational garage opener, AC unit recently serviced; home is in EXCELLENT condition and really is MOVE-IN ready! Dream again, this one will make them come true!
Location
State DE
County Kent
Area Lake Forest (30804)
Zoning NA
Rooms
Other Rooms Living Room, Primary Bedroom, Bedroom 2, Bedroom 3, Kitchen, Family Room, Bedroom 1, Attic
Interior
Interior Features Primary Bath(s), Butlers Pantry, Ceiling Fan(s), Kitchen - Eat-In
Hot Water Electric
Heating Propane, Forced Air
Cooling Central A/C
Flooring Wood, Fully Carpeted, Vinyl
Fireplaces Number 1
Fireplaces Type Marble
Equipment Dishwasher, Disposal, Built-In Microwave
Fireplace Y
Appliance Dishwasher, Disposal, Built-In Microwave
Heat Source Bottled Gas/Propane
Laundry Main Floor
Exterior
Garage Spaces 4.0
Fence Other
Utilities Available Cable TV
Water Access N
Roof Type Pitched,Shingle
Accessibility None
Attached Garage 2
Total Parking Spaces 4
Garage Y
Building
Lot Description Corner, Level, Open, Front Yard, Rear Yard, SideYard(s)
Story 2
Sewer Public Sewer
Water Public
Architectural Style Contemporary
Level or Stories 2
Additional Building Above Grade
New Construction N
Schools
School District Lake Forest
Others
Senior Community No
Tax ID SM-8-07-12820-01-3308-00001
Ownership Fee Simple
Acceptable Financing Conventional, VA, FHA 203(b), USDA
Listing Terms Conventional, VA, FHA 203(b), USDA
Financing Conventional,VA,FHA 203(b),USDA
Special Listing Condition REO (Real Estate Owned)
Read Less Info
Want to know what your home might be worth? Contact us for a FREE valuation!

Our team is ready to help you sell your home for the highest possible price ASAP

Bought with Jose Quinones • Linda Vista Real Estate




