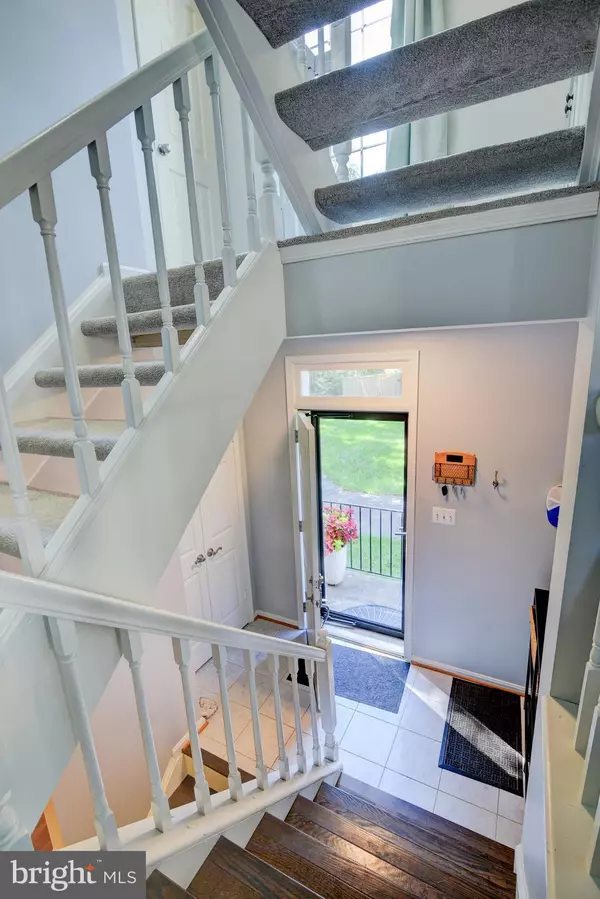For more information regarding the value of a property, please contact us for a free consultation.
Key Details
Sold Price $662,000
Property Type Townhouse
Sub Type End of Row/Townhouse
Listing Status Sold
Purchase Type For Sale
Square Footage 2,274 sqft
Price per Sqft $291
Subdivision Fair Ridge
MLS Listing ID VAFX2150570
Sold Date 12/04/23
Style Contemporary
Bedrooms 4
Full Baths 3
Half Baths 1
HOA Fees $88/qua
HOA Y/N Y
Abv Grd Liv Area 1,524
Originating Board BRIGHT
Year Built 1988
Annual Tax Amount $6,729
Tax Year 2023
Lot Size 2,888 Sqft
Acres 0.07
Property Description
This beautiful end unit is full of sunshine and style. drive past it to the open land at the end of the cul-de-sac.
Enter through the foyer to the open concept dining room and living room. Eat in kitchen with granite counters and stainless steel appliances opens to a beautiful deck overlooking the yard below with woods and fields beyond. In addition to the powder room on the main level there are two full baths upstairs as well as one below. The Primary suite has windows on 2 walls and a vaulted ceiling. From there there is an en suite double vanity, renovated walk in shower as well as a walk in closet.
Across the landing find 2 additional bedrooms and another updated bathroom. These bedrooms also have high ceilings.
Lots of storage in the home make this a great place for busy active people. The spacious lower level has a fireplace and exits to the fenced yard. There is a large fourth bedroom on this level as well as a renovated full bath and laundry room with additional storage space.
Location
State VA
County Fairfax
Zoning 308
Rooms
Basement Daylight, Full, Connecting Stairway, Interior Access, Outside Entrance, Rear Entrance, Walkout Level, Windows
Interior
Interior Features Breakfast Area, Carpet, Combination Dining/Living, Dining Area, Floor Plan - Traditional, Kitchen - Eat-In, Kitchen - Table Space, Primary Bath(s), Pantry, Recessed Lighting, Skylight(s), Tub Shower, Upgraded Countertops, Walk-in Closet(s)
Hot Water Natural Gas
Heating Central
Cooling Central A/C
Flooring Ceramic Tile, Carpet, Engineered Wood, Luxury Vinyl Plank
Fireplaces Number 1
Fireplaces Type Mantel(s), Wood
Equipment Dishwasher, Disposal, Dryer, Exhaust Fan, Icemaker, Oven/Range - Gas, Refrigerator, Stainless Steel Appliances, Washer, Water Heater, Microwave
Fireplace Y
Window Features Skylights
Appliance Dishwasher, Disposal, Dryer, Exhaust Fan, Icemaker, Oven/Range - Gas, Refrigerator, Stainless Steel Appliances, Washer, Water Heater, Microwave
Heat Source Natural Gas
Laundry Lower Floor, Washer In Unit, Dryer In Unit
Exterior
Exterior Feature Deck(s), Patio(s)
Parking On Site 3
Fence Board, Rear, Privacy, Wood
Utilities Available Electric Available, Natural Gas Available, Water Available
Amenities Available Common Grounds, Pool - Outdoor, Tennis Courts, Tot Lots/Playground, Party Room
Water Access N
View Trees/Woods
Accessibility None
Porch Deck(s), Patio(s)
Garage N
Building
Lot Description Backs - Open Common Area, Backs to Trees, Landscaping
Story 3
Foundation Slab
Sewer Public Sewer
Water Public
Architectural Style Contemporary
Level or Stories 3
Additional Building Above Grade, Below Grade
Structure Type 9'+ Ceilings,Vaulted Ceilings
New Construction N
Schools
Elementary Schools Greenbriar East
Middle Schools Katherine Johnson
High Schools Fairfax
School District Fairfax County Public Schools
Others
HOA Fee Include Management,Pool(s),Reserve Funds,Snow Removal,Trash,Common Area Maintenance
Senior Community No
Tax ID 0454 07 0252
Ownership Fee Simple
SqFt Source Assessor
Special Listing Condition Standard
Read Less Info
Want to know what your home might be worth? Contact us for a FREE valuation!

Our team is ready to help you sell your home for the highest possible price ASAP

Bought with Eric Fafoglia • Compass




