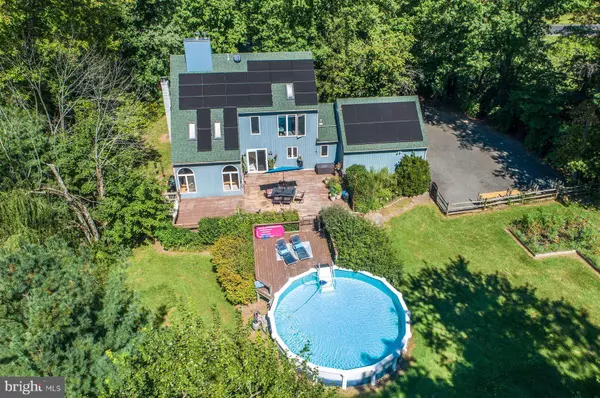For more information regarding the value of a property, please contact us for a free consultation.
Key Details
Sold Price $610,000
Property Type Single Family Home
Sub Type Detached
Listing Status Sold
Purchase Type For Sale
Square Footage 2,042 sqft
Price per Sqft $298
Subdivision None Available
MLS Listing ID NJHT2002348
Sold Date 12/05/23
Style Contemporary
Bedrooms 3
Full Baths 2
Half Baths 1
HOA Y/N N
Abv Grd Liv Area 2,042
Originating Board BRIGHT
Year Built 1988
Annual Tax Amount $10,258
Tax Year 2022
Lot Size 1.000 Acres
Acres 1.0
Lot Dimensions 0.00 x 0.00
Property Description
Introducing your dream home, a stunning 3-bedroom contemporary oasis awaits in a tranquil rural setting, where privacy and simplicity meets serene living. Step inside and be greeted by an abundance of natural light through expansive windows, illuminating the spacious open floor plan. This home is designed to embrace the beauty of its surroundings, offering panoramic scenic views from every angle. The heart of this home is a modern chef's kitchen, adorned with sleek appliances and ample counter space for culinary creations. Whether you're entertaining guests in the open concept living area or enjoying a peaceful evening by the fireplace, this home offers effortless living and comfort. Escape to the primary suite, a private retreat featuring breathtaking views and a spa-like ensuite bath. Two additional bedrooms provide flexible space. Outside, discover a spacious yard, perfect for outdoor gatherings and play, and a delightful above-ground pool for warm-weather relaxation. And, the eco-conscious homeowner will appreciate the new solar panels, offering both energy savings and environmental benefits. Located just a short drive away from Lambertville and Princeton, you'll enjoy the convenience of nearby amenities while still relishing the tranquility of a peaceful setting. This is more than just a home; it's a lifestyle. Don't miss your chance to make this contemporary gem yours!
Location
State NJ
County Hunterdon
Area West Amwell Twp (21026)
Zoning RR-6
Rooms
Basement Unfinished
Interior
Interior Features Ceiling Fan(s), Carpet, Wood Floors, Primary Bath(s), Kitchen - Eat-In, Family Room Off Kitchen, Walk-in Closet(s)
Hot Water Electric
Heating Forced Air, Solar - Active, Wood Burn Stove
Cooling Central A/C
Flooring Carpet, Ceramic Tile, Hardwood
Fireplaces Number 1
Fireplaces Type Wood
Equipment Stainless Steel Appliances, Oven/Range - Electric, Refrigerator, Dishwasher, Dryer, Washer
Fireplace Y
Appliance Stainless Steel Appliances, Oven/Range - Electric, Refrigerator, Dishwasher, Dryer, Washer
Heat Source Oil
Laundry Main Floor
Exterior
Exterior Feature Deck(s)
Parking Features Garage - Side Entry
Garage Spaces 2.0
Pool Above Ground
Water Access N
Roof Type Shingle
Accessibility None
Porch Deck(s)
Attached Garage 2
Total Parking Spaces 2
Garage Y
Building
Lot Description Rear Yard, Trees/Wooded, Level, Front Yard, SideYard(s)
Story 2
Foundation Block
Sewer Public Septic
Water Well
Architectural Style Contemporary
Level or Stories 2
Additional Building Above Grade, Below Grade
New Construction N
Schools
School District Hunterdon
Others
Senior Community No
Tax ID 26-00032-00003
Ownership Fee Simple
SqFt Source Assessor
Security Features Smoke Detector
Acceptable Financing Cash, Conventional
Listing Terms Cash, Conventional
Financing Cash,Conventional
Special Listing Condition Standard
Read Less Info
Want to know what your home might be worth? Contact us for a FREE valuation!

Our team is ready to help you sell your home for the highest possible price ASAP

Bought with Nicole Wolf • BHHS Fox & Roach - Princeton




