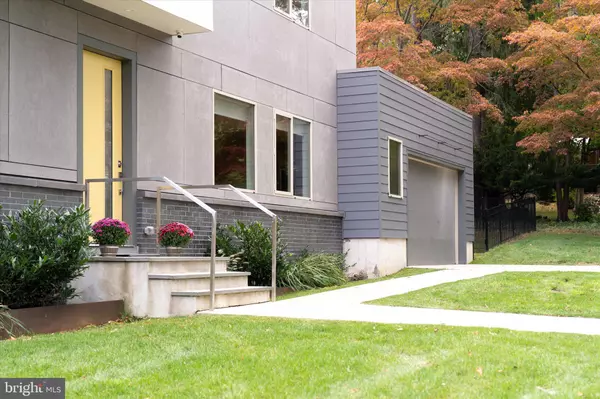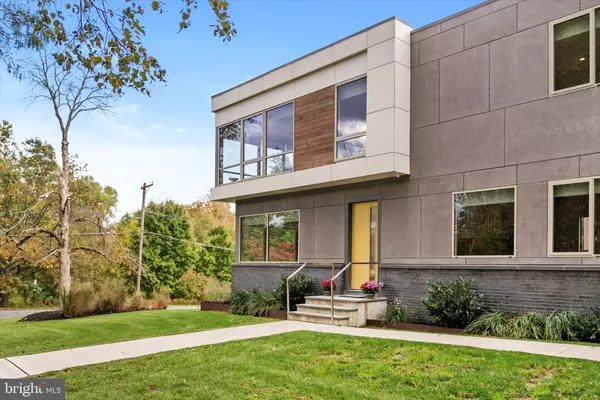For more information regarding the value of a property, please contact us for a free consultation.
Key Details
Sold Price $600,000
Property Type Single Family Home
Sub Type Detached
Listing Status Sold
Purchase Type For Sale
Square Footage 2,551 sqft
Price per Sqft $235
Subdivision Hiltonia
MLS Listing ID NJME2036190
Sold Date 12/04/23
Style Contemporary
Bedrooms 4
Full Baths 2
Half Baths 1
HOA Y/N N
Abv Grd Liv Area 2,551
Originating Board BRIGHT
Year Built 2020
Annual Tax Amount $1,402
Tax Year 2022
Lot Dimensions 82.98 x 0.00
Property Description
Welcome to 19 Cadwalader Drive, an extraordinary contemporary home designed by Coscia Moos Architecture, one of Philadelphia's leading contemporary design firms. Only steps away from Cadwalader Park, enjoy the nearly 100 acre historic park designed by Frederick Olmsted, the designer of Central Park in New York City. Built in 2020 and featuring a plethora of high end finishes, no expense was spared in the construction of this show stopping, corner lot home in historic Hiltonia. The precision and quality with which this home was designed is evident from first glance, showcasing exterior brickwork with western red cedar accents and fiber panel siding. The frontage features COR-TEN steel landscape planter beds and contemporary LED landscape lighting, as well as a motion activated exterior lighting system .
This home was built using advanced construction methods ensuring not only a modern aesthetic but also superior structural integrity. Some of the advanced features in this home include highly efficient commercial quality windows, steel beam construction and an exterior "rain screen" system.
Upon entering, you'll be welcomed home by an open concept space with elegant white oak hardwood floors that flow seamlessly throughout both the first and second levels. The kitchen is a true chef's dream with custom soft-close walnut cabinets, European stainless steel appliances, and an eye-catching quartz countertop with a waterfall island as well as an oversized pantry. The first floor also has an elegant powder room adorned with floor-to-ceiling tile crafted from luxurious Turkish travertine. Venture up the custom steel staircase which features century-old reclaimed wood stairs, anchoring a vestige of historic Trenton with cutting edge design.
The primary bedroom is a sanctuary of luxury, featuring stunning floor-to-ceiling windows, a full bathroom adorned with Carrara marble tile, a glass door walk-in shower and a generously-sized walk-in closet. Recessed LED lighting and custom blinds add a contemporary touch throughout the home. Laundry is a breeze with a dedicated laundry room on the second level.
This home boasts a built-in sound system with three-zone speakers, creating the perfect ambiance for memorable gatherings with friends and loved ones. The dedicated home gym with audio/video connections as well as built in speakers, offering a space to stay active and healthy (gym equipment negotiable). The fully finished basement provides a versatile living space complete with tall ceilings and abundant storage.
This home is designed with energy efficiency in mind, featuring a two-zone, high efficiency HVAC system, a tankless water heater and rain screen system. This system makes cooling the home easier during summer and provides better control of heating retention during winter, favoring both thermal comfort and reduction in energy costs.
Find peace of mind with the comprehensive security system, which includes four cameras with remote access for added protection.
This contemporary masterpiece showcases an unparalleled level of attention to detail, seamlessly marrying aesthetics with practicality. Don't miss the opportunity to experience the future of modern living within this extraordinary property. Contact us today to schedule your private showing and step into a world of luxurious living.
Location
State NJ
County Mercer
Area Trenton City (21111)
Zoning RES
Direction Northeast
Rooms
Basement Fully Finished
Interior
Interior Features Dining Area, Efficiency, Floor Plan - Open, Kitchen - Gourmet, Kitchen - Island, Pantry, Recessed Lighting, Sound System, Upgraded Countertops, Walk-in Closet(s), Wood Floors
Hot Water Tankless
Heating Forced Air
Cooling Central A/C
Flooring Hardwood, Marble, Tile/Brick
Equipment Water Heater - Tankless
Fireplace N
Appliance Water Heater - Tankless
Heat Source Natural Gas
Exterior
Parking Features Garage - Front Entry
Garage Spaces 2.0
Water Access N
Roof Type Flat,Asphalt
Accessibility None
Attached Garage 2
Total Parking Spaces 2
Garage Y
Building
Story 2
Foundation Concrete Perimeter
Sewer Public Sewer
Water Public
Architectural Style Contemporary
Level or Stories 2
Additional Building Above Grade, Below Grade
Structure Type High
New Construction N
Schools
School District Trenton Public Schools
Others
Senior Community No
Tax ID 11-35905-00001
Ownership Fee Simple
SqFt Source Assessor
Special Listing Condition Standard
Read Less Info
Want to know what your home might be worth? Contact us for a FREE valuation!

Our team is ready to help you sell your home for the highest possible price ASAP

Bought with Yvette A Reid • BHHS Fox & Roach-Cherry Hill




